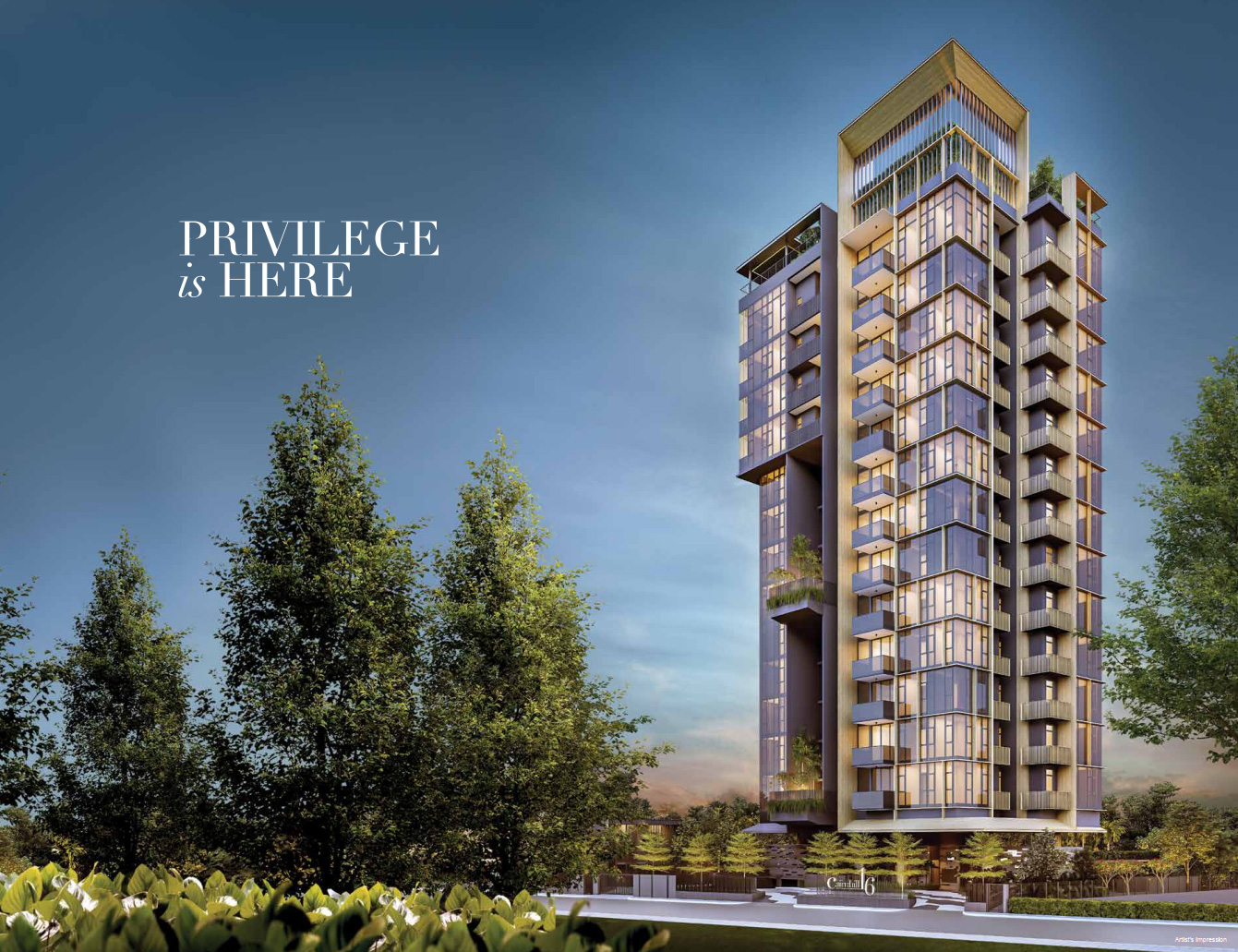The Privilege Of Freehold Ownership
Take pride in ownership of Cairnhill 16, knowing that its freehold status is a rarity in land-scarce Singapore. The exclusivity of only 39 residences in a single iconic tower only heightens its allure, provides privacy and serenity. And as a distinctive urban oasis of nature, the vision of Cairnhill 16 is to create a new residential experience unlike any other, an Eden of tropical beauty in the heart of Orchard Road.
Cairnhill, a locale of luxury and style, above the pulse of the city. A heritage of prestige, wealth and prominence in Singapore’s rich history. Cairnhill 16 is not just luxury living. It is luxury living as unique as you are. It is about starting a whole new life’s journey. It is more than an address. It is about who you are and how you live.
Cairnhill 16 Factsheet
| Project Name | Cairnhill 16 |
| Location | 16 Cairnhill Rise, Singapore |
| Developer | TSKY CAIRNHILL PTE LTD |
| Project Description | Proposed new erection of a 15-storey residential flat development (39 units) with basement car parks and facilities at sky terraces and roof terrace at 16 Cairnhill Rise on lot 00751m ts27 (Newton Planning Area) |
| District | 09 |
| Legal Description | Lot 00751M of Town Subdivision 27 |
| Tenure | Freehold |
| Site Area (Including Road Reserve area & Drainage Reserve) | 1,431.40 sqm
(Road reserve area - 16.02 sqm), Drainage Reserve Area - 0 sqm) |
| Plot Ratio | 2.8 |
| Gross Floor Area | 4,007.92 sqm / 43,141.25 sqf |
| No. Of Storeys | 15 |
| No. Of Units | 39 |
| No. Of Parking Lots | 39 + 1 accessible parking lots |
| Total Saleable Area | 3938 sqm / 42,388 sqft (Pending for Authorities Approval) |
| AMSL | 86.77 AMSL |
| Expected Vacant Possession | 31 July 2022 (based on expected award of main
contract in Jan 2020) 15 Sept 2023 (for brochure and legal docs) |
| Expected Legal Completion | 15 Sept 2026 |
| Estimated Construction Period | 30 Months |
| Written Permission | ES20190816R0203 dated 26 Nov 2019 |
| Building Plan (BP) | A2235-00206-2018-BP02 dated 13th December 2019 |
| Developer Licence | C1357 |
| Cheque Payment Mode | TSKY Cairnhill Pte Ltd – Project Account No. 451- 309-004-2 |
Project Team
| Architect | LAUD ARCHITECTS PTE LTD |
| Structure Engineer | LSW CONSULTING ENGINEERS PTE LTD |
| M&E Engineer | UNITED PROJECT CONSULTANTS PTE LTD |
| Quantity Surveyor | AECOM COST CONSULTING AND PROJECT MANAGEMENT (SINGAPORE) PTE. LTD. |
| Landscape Architect | SITETECTONIX PRIVATE LIMITED |
| Accredited Checker | ENGINEERS ALLIANCE PTE LTD |
| Project Manager | TSKY DEVELOPMENT PTE LTD |
| Main Contractor | TIONG SENG CIVIL ENGINEERING PTE LTD & ANG TONG SENG BROTHERS ENTERPRISE PTE LTD JV |
Fittings & Fixtures
| Smart Home Features | Smart Lock, Air-con, Lighting, Smoke Detection, Facilities Booking |
| Kitchen Appliances | V-Zug |
| Imported Kitchen Cabinet | Valcuccine |
| Sanitary Fittings | Grohe |
| Sanitary Wares | Grohe (Smart WC (Sensia Areana) for 4- bedroom units) |
| Steam Bath | In Master bathroom for 4-bedroom units only |
| Air-conditioners | Multi Spilt System for bedroom/Ducted System for living/dining |
Cairnhill 16 Units Mix
| Units | Type | Number of Units |
Total No. of Units |
Size Area (Sqm) |
| 2 Bedroom | B | 12 | 13 | 72 |
| B1 | 1 | 72 | ||
| 3 Bedroom | C | 12 | 22 | 98 |
| C1 | 1 | 98 | ||
| CS | 9 | 120 | ||
| 4 Bedroom | D | 3 | 4 | 162 |
| D1 | 1 | 162 |
- FREEHOLD
- 5 mins to Somerset MRT
- Close to various famous shopping cnetres like Orchard Shopping Centre, Paragon, Cathay Cineleisure, Midpoint Orchard,
- Mins walk to American Club and Tanglin Club
- Nanyang Academy Of Fine Arts, Singapore Management University, Catholic Junior College, etc are within 1km
- Near Anglo-Chinese School (Junior), River Valley Primary School, Saint Margaret’s Primary School,
- Cold Storage (Ngee Ann City), Sheng Siong (The Verge), Giant (86 Redhill) are in the vicinity

 ENG
ENG



