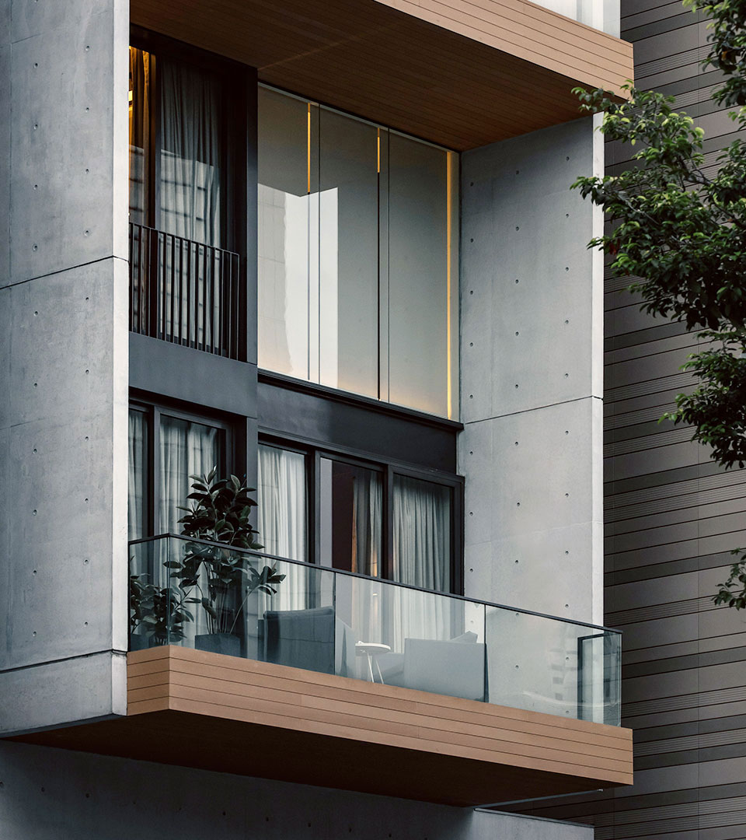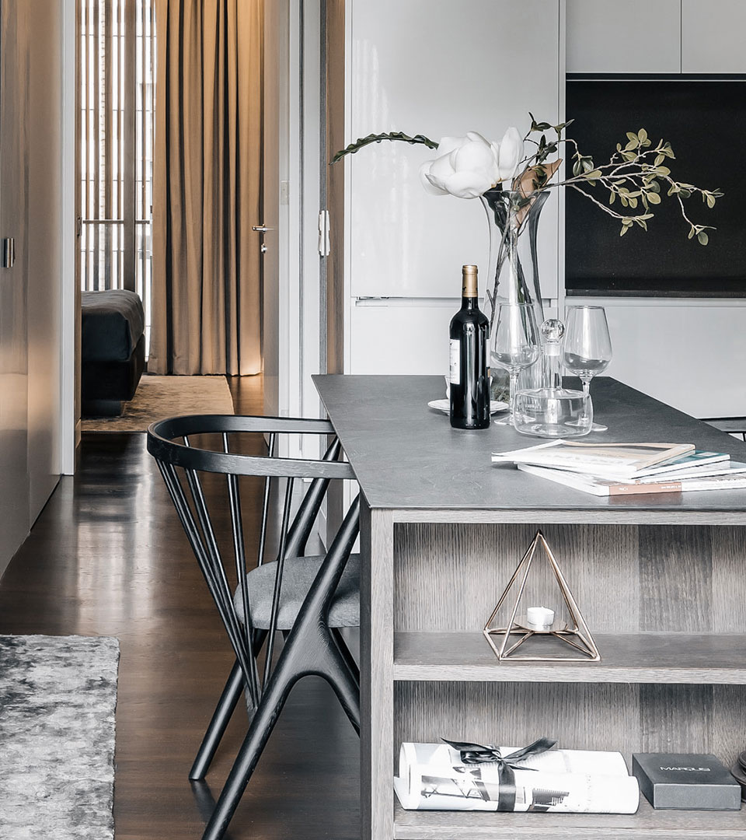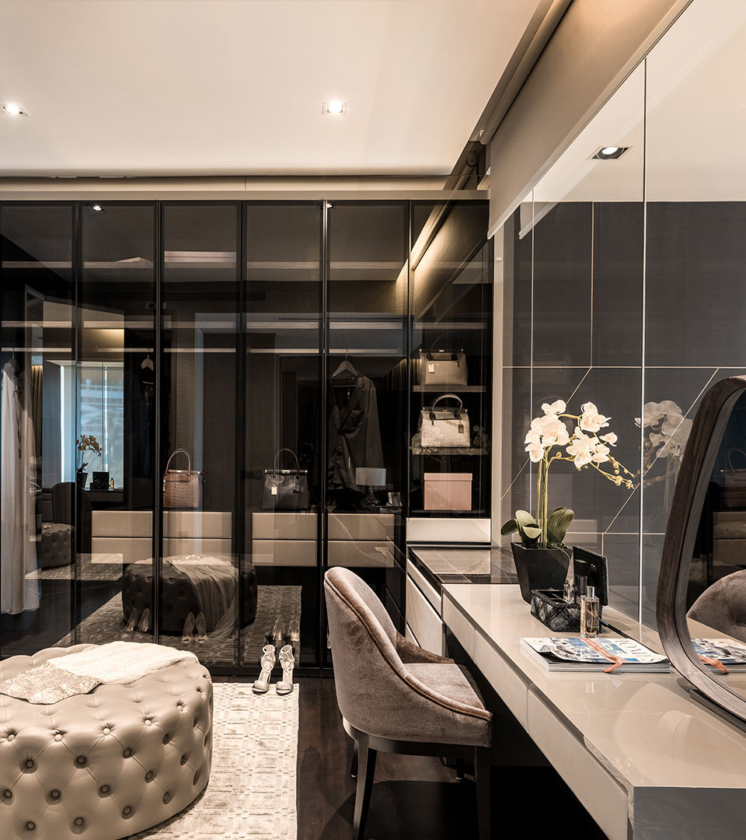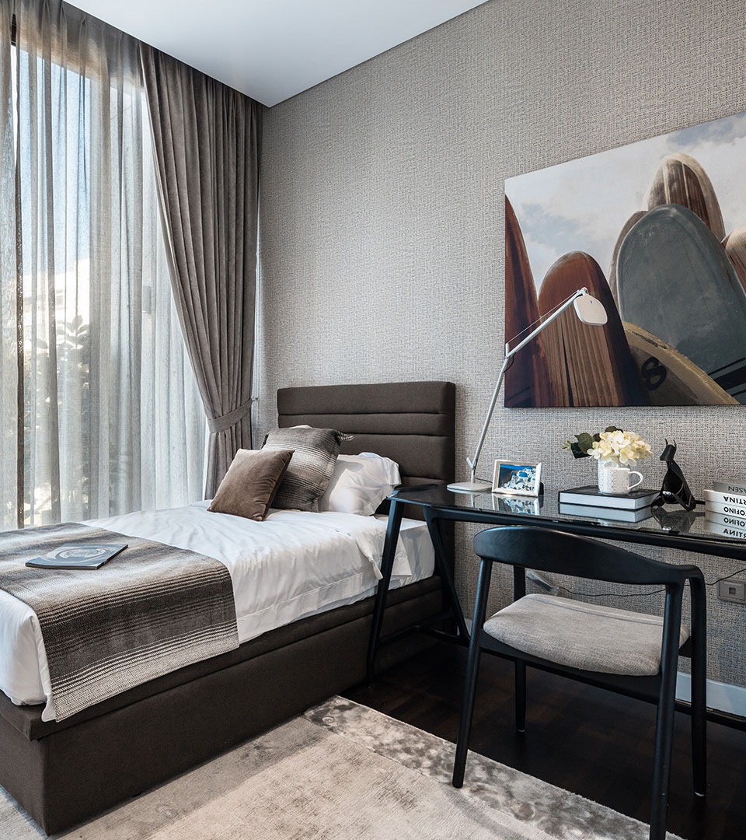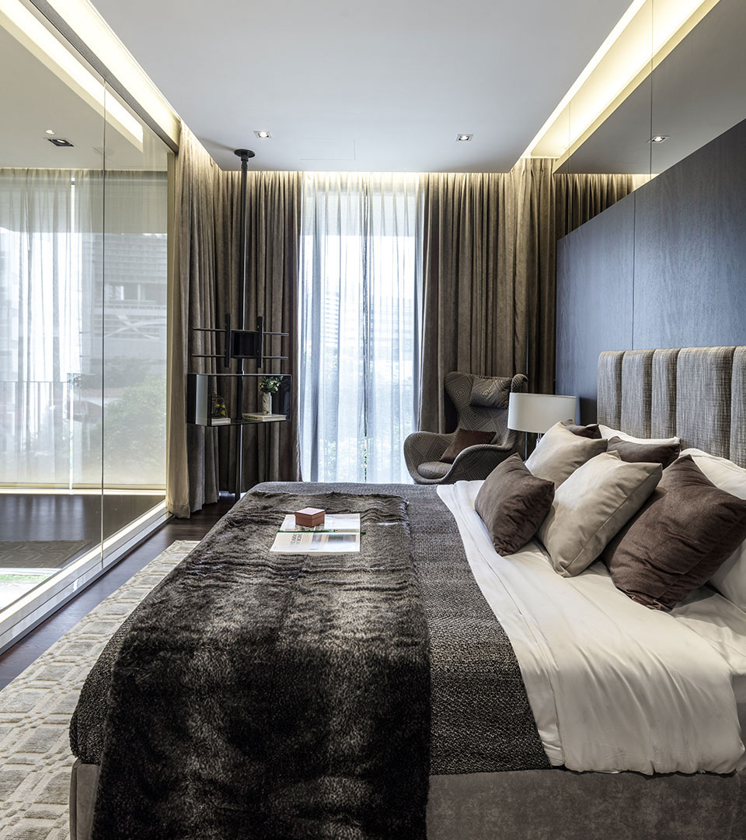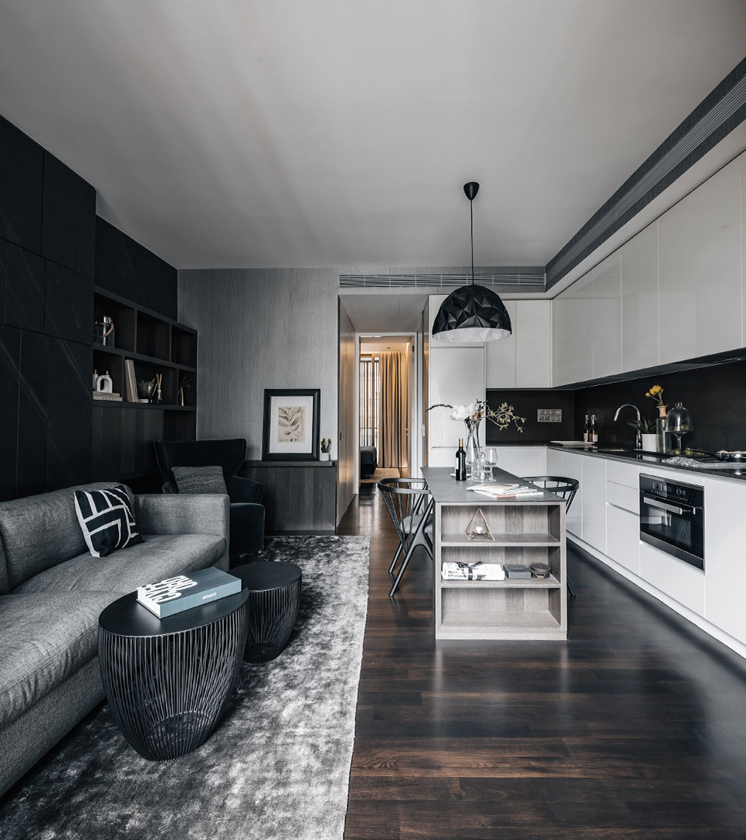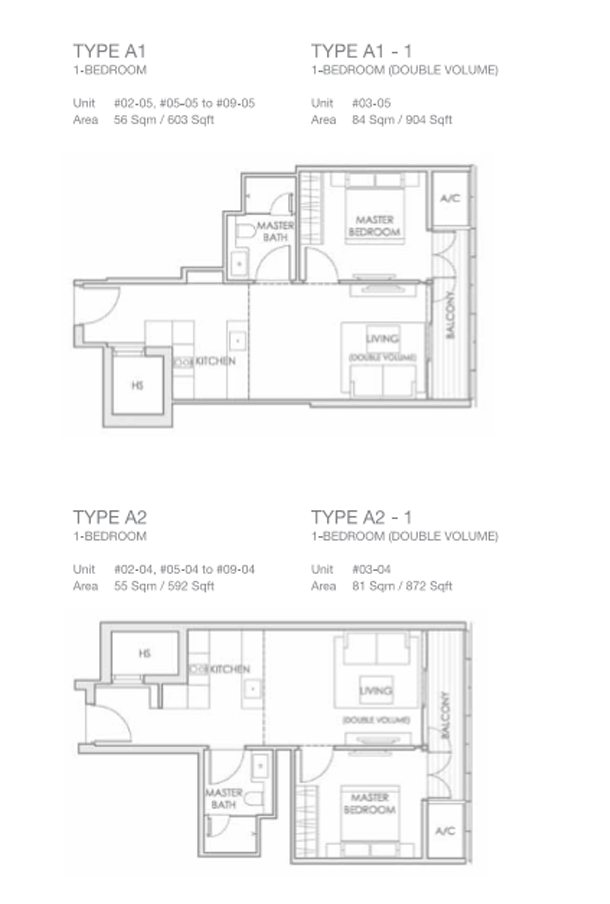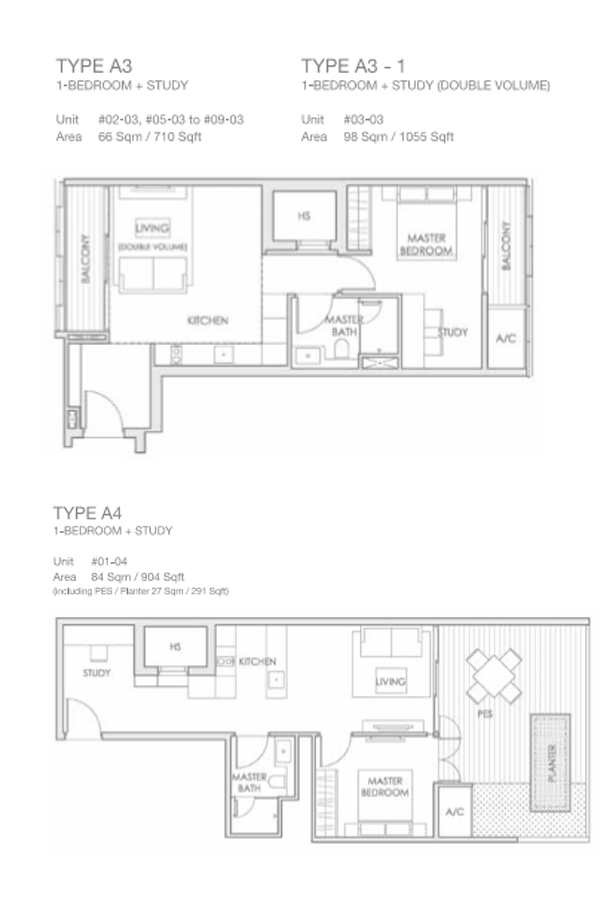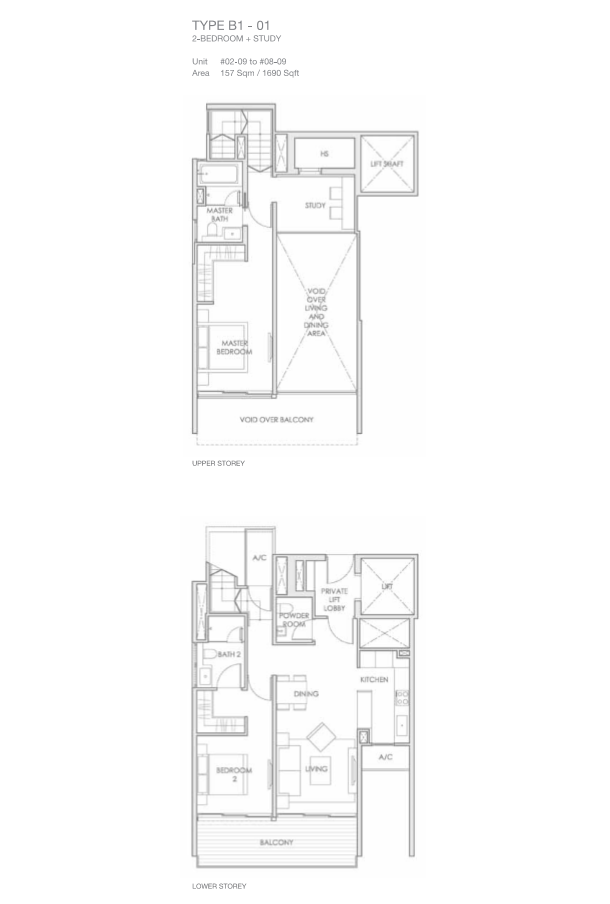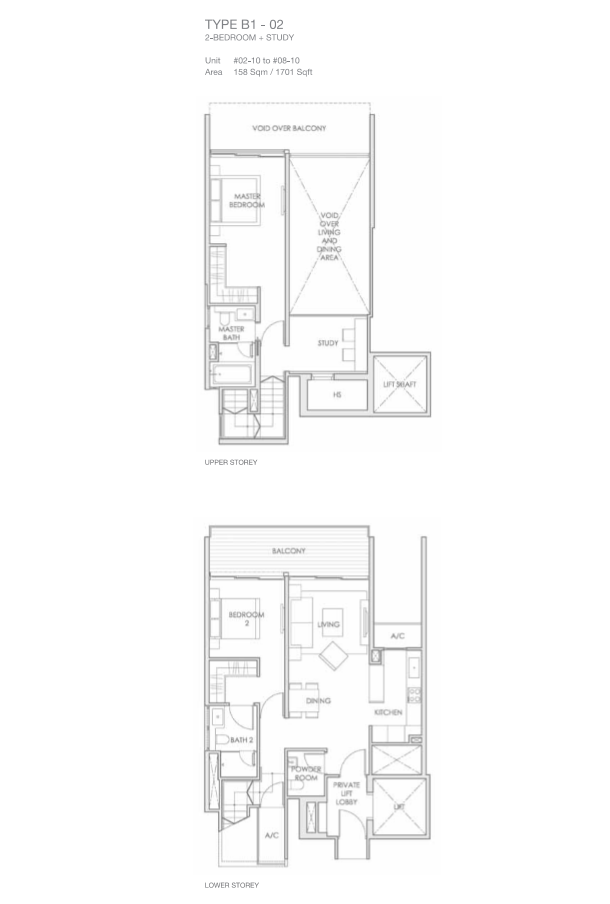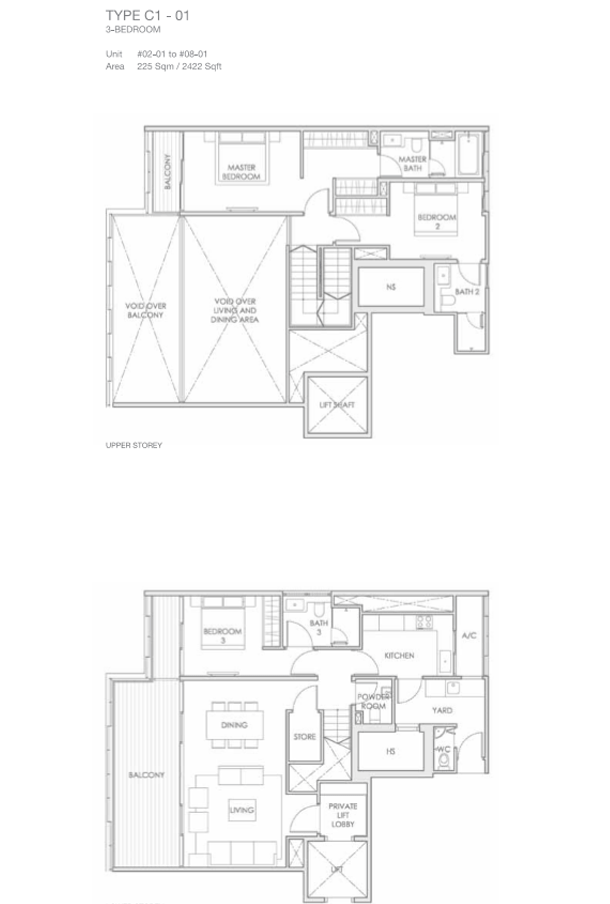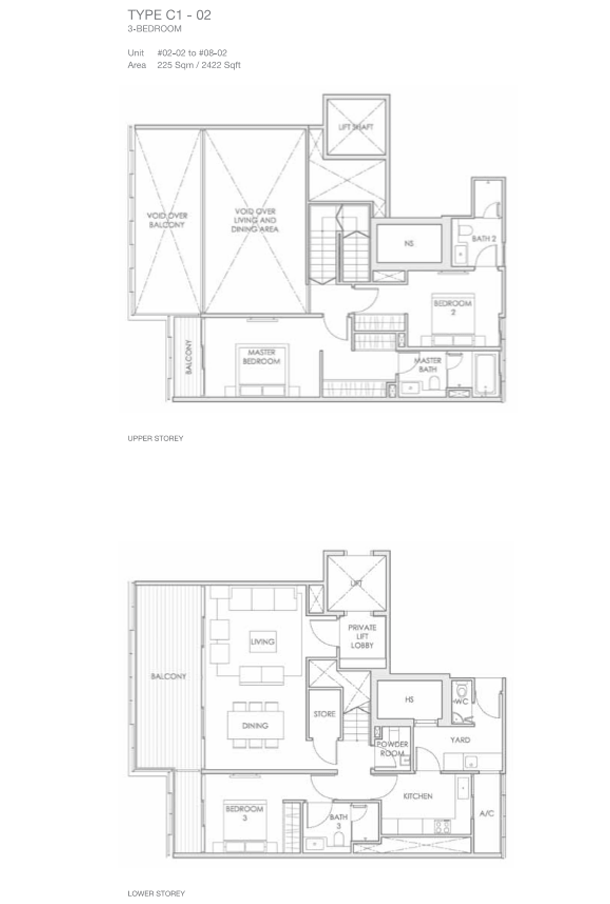Lloyd Sixtyfive's Units Mix:
| Description | Type (sqft) | Total Units (sqft) |
Approx. size range (sqm/sqft) |
| 1 Bedroom | A1 | 7 | 56/603 |
| 1 Bedroom (3rd Floor) | A1-1 | 1 | 84/904 |
| 1 Bedroom | A2 | 6 | 55/592 |
| 1 Bedroom (3rd Floor) | A2-1 | 1 | 81/872 |
| 1 Bedroom | A5 | 1 | 80/861 |
| 1 Bedroom + Study | A3 | 6 | 66/710 |
| 1 Bedroom + Study (3rd Floor) | A3-1 | 1 | 98/1055 |
| 1 Bedroom + Study | A4 | 1 | 84/904 |
| 1 Bedroom + Study | A6 | 1 | 92/990 |
| 2 Bedroom + Study Loft | B1-01 | 4 | 170/1830 |
| 2 Bedroom + Study Loft | B1-02 | 4 | 171/1840 |
| 2 Bedroom + Study Loft | B2-01 | 4 | 168/1808 |
| 2 Bedroom + Study Loft | B2-01 | 4 | 169/1819 |
| 2 Bedroom + Study Loft | B3-01 | 4 | 168/1808 |
| 2 Bedroom + Study Loft | B3-02 | 4 | 169/1819 |
| 2 Bedroom Attic | B4-01 | 1 | 154/1658 |
| 2 Bedroom Attic | B4-02 | 1 | 164/1765 |
| 2 Bedroom Attic | B5-01 | 1 | 149/1604 |
| 2 Bedroom Attic | B5-02 | 1 | 159/1711 |
| 2 Bedroom Attic | B6-01 | 1 | 149/1604 |
| 2 Bedroom Attic | B6-02 | 1 | 158/1701 |
| 2 Bedroom Attic | B8 | 1 | 184/1981 |
| 2 Bedroom + Study Attic | B7 | 2 | 190 / 2045 |
| 3 Bedroom Loft | C1 | 8 | 225 / 2422 |
| 3 Bedroom | C2 | 8 | 161/1733 |
| 3 Bedroom Attic | C3 | 1 | 338 / 3638 |
| 4 Bedroom | D1 | 1 | 620 / 6672 |
Lloyd Sixtyfive Typical Units Plan
Lloyd Sixtyfive promises a lifetime of opulence for the exclusive owners of the freehold abode illuminating Orchard Road.
The paramount of luxury
Finest sophisticated living

 ENG
ENG



