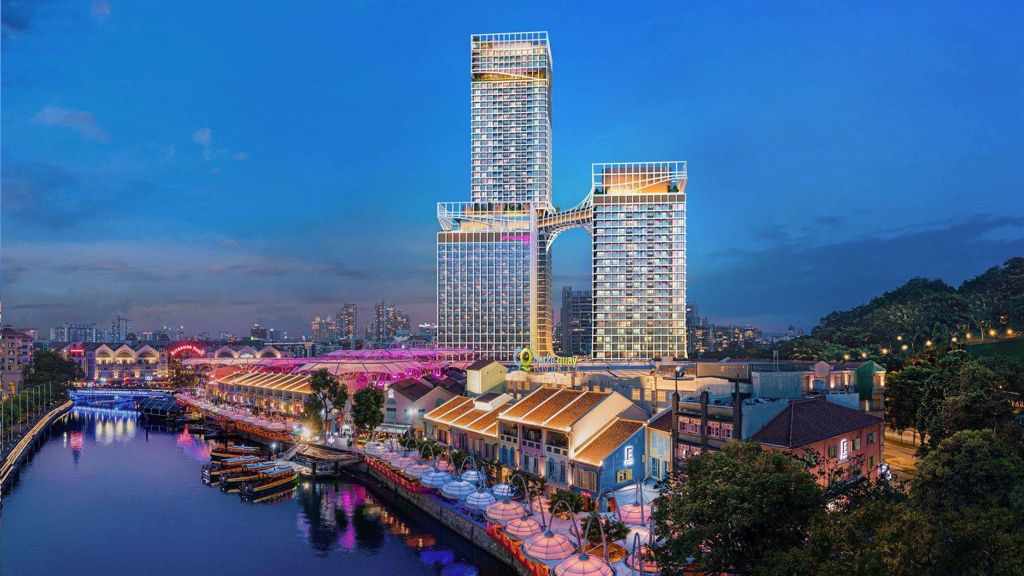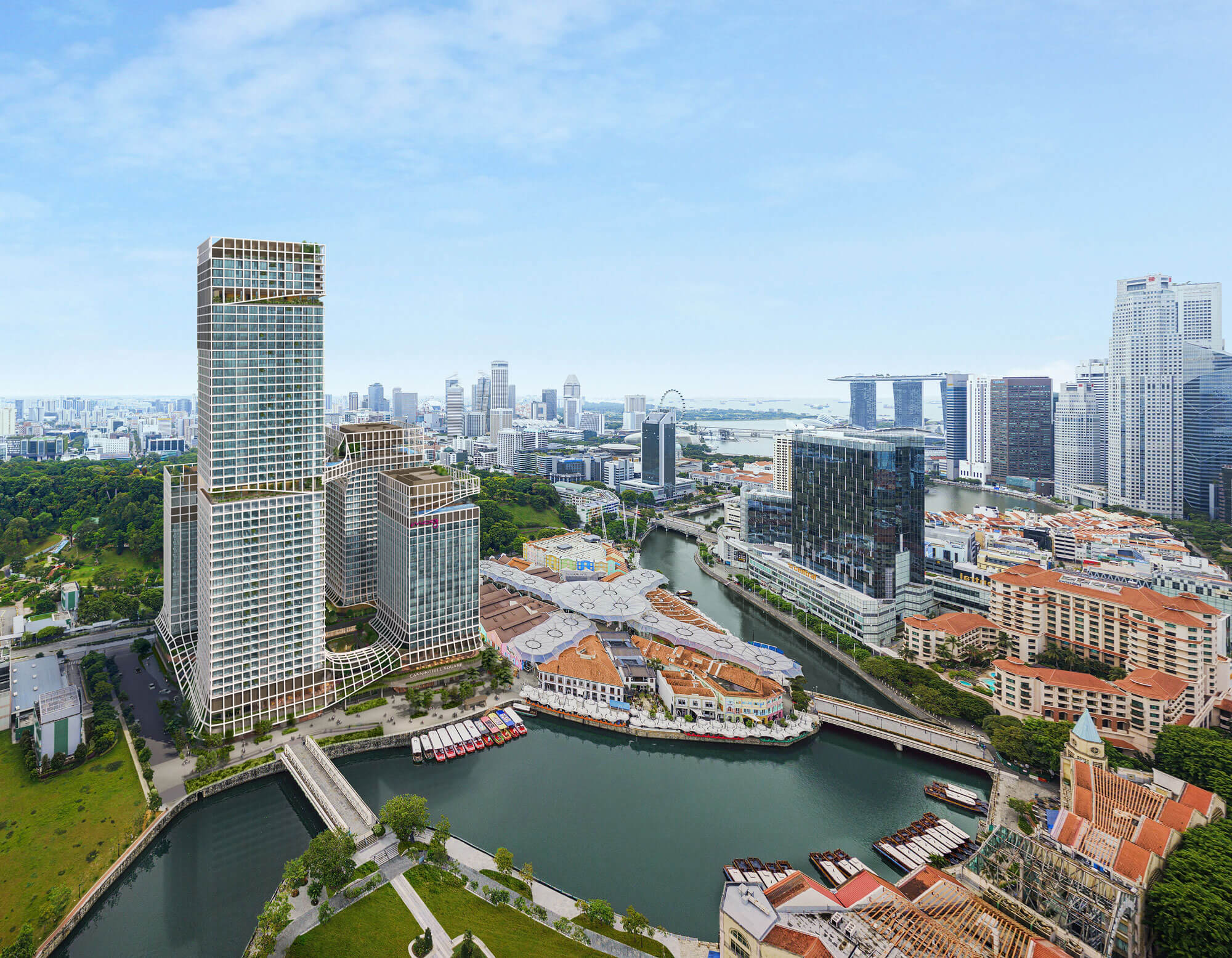A Home Without Peer For A Life Without Compare
Jointly developed by CapitaLand and City Developments Limited (CDL), there is no place quite like CanningHill Piers. On one side lies glittering Singapore River and its vibrant cafes, bars and restaurants. On the other side, the verdant tranquility of Fort Canning Hill provides the perfect foil. Beyond its unmatched position overlooking two of Singapore’s historic sites, this new luxury residence is set to be a landmark in its own right.
Bearing the bold signature of lauded architectural practice Bjarke Ingels Group (BIG), CanningHill Piers rises proudly above Clarke Quay and Fort Canning MRT. And as part of a transformative integrated precinct housing an inspired mix of F&B, retail, hotel and serviced residence too — truly, the very best of life is yours for the taking.
Canninghill Piers Factsheet
| Project Name | CANNINGHILL PIERS 康宁河湾 |
| Developer | Legend Quay Pte. Ltd. CapitaLand Ltd & City Developments Ltd on a 50:50 basis |
| District | 6 / Singapore River Planning Area |
| Land Area | 12,925.4 sqm / 139,128 sqft |
| Residential Height | •48-storey residential tower (180-metres) • 24-storey residential tower (100-metres)/td> |
| Address | Former Liang Court / 1 & 5 Clarke Quay |
| Number of units | 696 |
| Description | • 1 x 48-Storey /180 m Residential Tower (1 Clarke Quay) • 1 x 24-Storey / 100 m Residential Tower (5 Clarke Quay) • Clubhouse, Swimming Pool & Communal Facilities located at Levels 3, 24 and 45 • Other Integrated Components :
|
| Tenure | 99-year leasehold commencing from 3 Sept 2021 |
| Plot Ratio | 8.13 |
| Total number of storeys | 1 block 48-storeys and 1 block 24-storeys |
| Target Completion Date | 2025 (as per 19 Aug 2021 press release) |
| Expected Date of Vacant Possession (Residential) | 31 December 2026 |
| Expected Date of Legal Completion (Residential) | 31 December 2029 |
| Carpark Lots | • 373 Resi Lots @ B3 & B4 (includes 4 accessible lots & 2 EV lots) • 97 Commercial Lots @ B2 (includes 3 accessible lots, 2 family lots and 1 EV/accessible lot) Season Parking |
| Design Architect | Bjarke Ingels Group (BIG) |
| Project architect | DP Architects Pte Ltd |
| Landscape Consultant | Ramboll Studio Dreiseitl |
| Project interior designer | Asylum Creative Pte Ltd |
| Main Contractor | China Construction (South Pacific) Development Co. Pte. Ltd. |
CanningHill Piers Unit Mix
| Unit Type | No. of Units | Est. Min Size (Sq ft) | Est. Max Size (Sq ft) | Unit Mix % |
| 1-BEDROOM | 99 | 409 | 463 | 14.2% |
| 1-BEDROOM + STUDY | 229 | 474 | 560 | 32.9% |
| 2-BEDROOM | 20 | 732 | 732 | 2.9% |
| 2-BEDROOM + ENSUITE STUDY | 20 | 829 | 829 | 2.9% |
| 2-BEDROOM + STUDY | 163 | 732 | 883 | 23.4% |
| 3-BEDROOM | 60 | 893 | 1259 | 8.6% |
| 3-BEDROOM PREMIUM | 20 | 1313 | 1313 | 2.9% |
| 4-BEDROOM PREMIUM | 60 | 1755 | 1959 | 8.6% |
| 5-BEDROOM PREMIUM | 20 | 2788 | 2788 | 2.9% |
| SKY SUITE | 4 | 2874 | 3972 | 0.6% |
| SUPER PENTHOUSE | 1 | 8956 | 8956 | 0.1% |
| Total | 696 | 100% |
- Comprises 75% of small units (1-Bedroom to 2 Bedroom + Study) and 25% of large units (3-Bedroom to Super Penthouse)
Retail Mix
| Retail Mix* | Location |
| Supermarket / Food Shop | B1 |
| F&B / Restaurant | L1, L2 |
| Retail Shops/Gym/Schools/Services | B1, L1, L2 |
*Estimated Total Retail GFA of 10,769 sq m and Retail Mix is subject to change
Highlights of CanningHill Piers
1. Jointly developed by two mega developers – CapitaLand and City Developments Limited
2. Located in the heart of vibrant Clarke Quay, this iconic integrated development comprises:
- CanningHill Piers (Luxury Residences) - Moxy Hotel
- CanningHill Square (Supermarket/ F&B/ Retail) - Somerset Serviced Residence
3. Designed by world-renowned Danish architecture firm - Bjarke Ingels Group (BIG)
4. Tallest residential development with coveted dual frontage of Singapore River and Fort Canning Hill
5. Direct link to Fort Canning MRT station and only 5-min drive to CBD
6. Connected by an iconic sky bridge on Level 24 which offers unobstructed views of Fort Canning Hill, Singapore River, CBD, Marina Bay and beyond
7. Wide range of lifestyle choices across 3 levels of residential facilities and 3 levels of F&B/Retail
8. Located at Level 45, the Sky Garden and the Sky Club (spanning over 1,900 sq ft) offer breath-taking views of Marina Bay and City Skyline
9. Spacious and efficient layouts, fully furnished with branded appliance and fittings
10. Thoughtful provision of Residential Services, Smart Home Features, Work-from-Home pods and many more

 ENG
ENG



