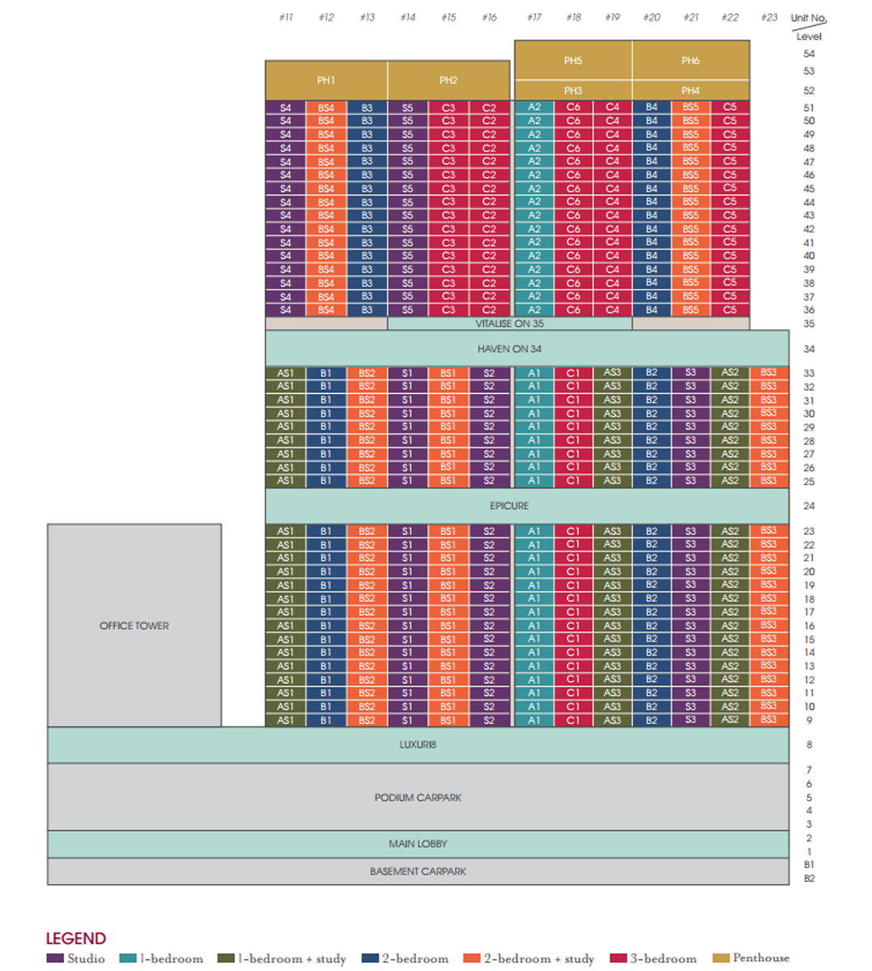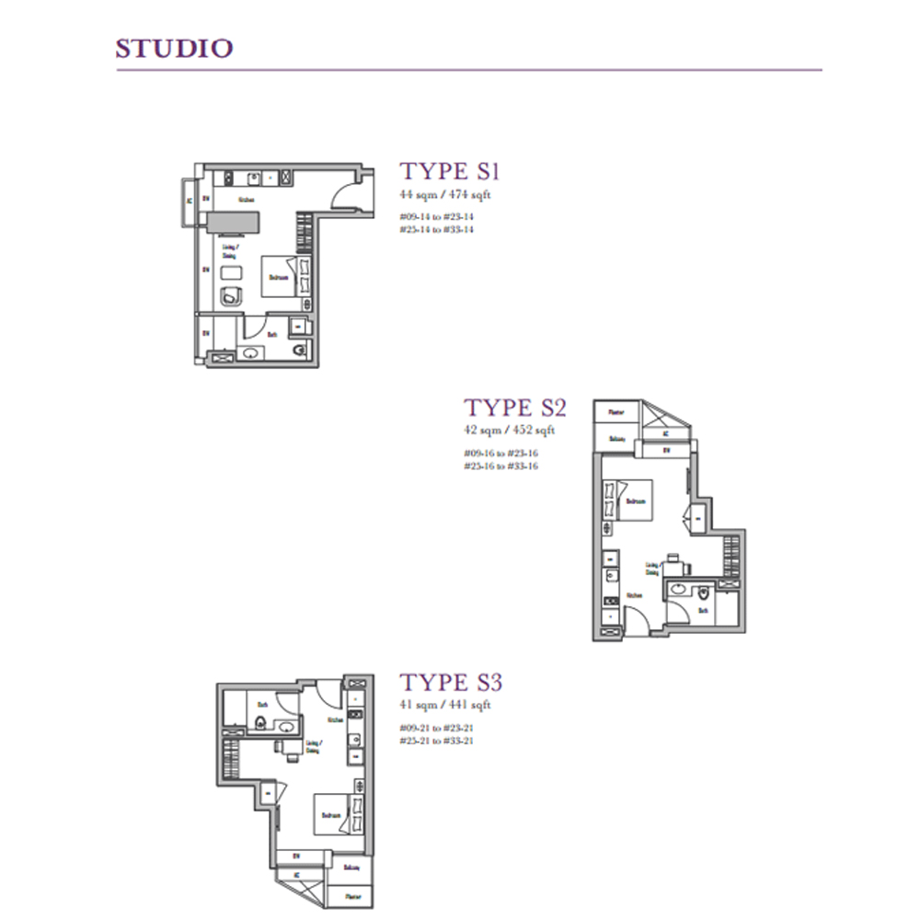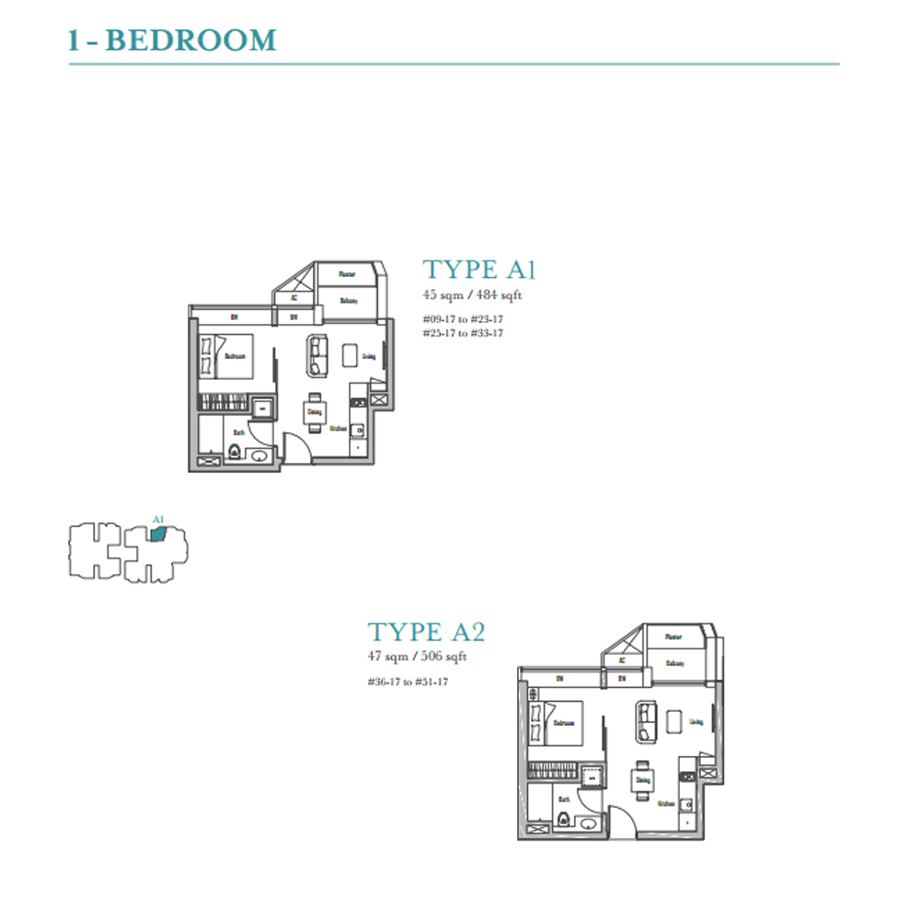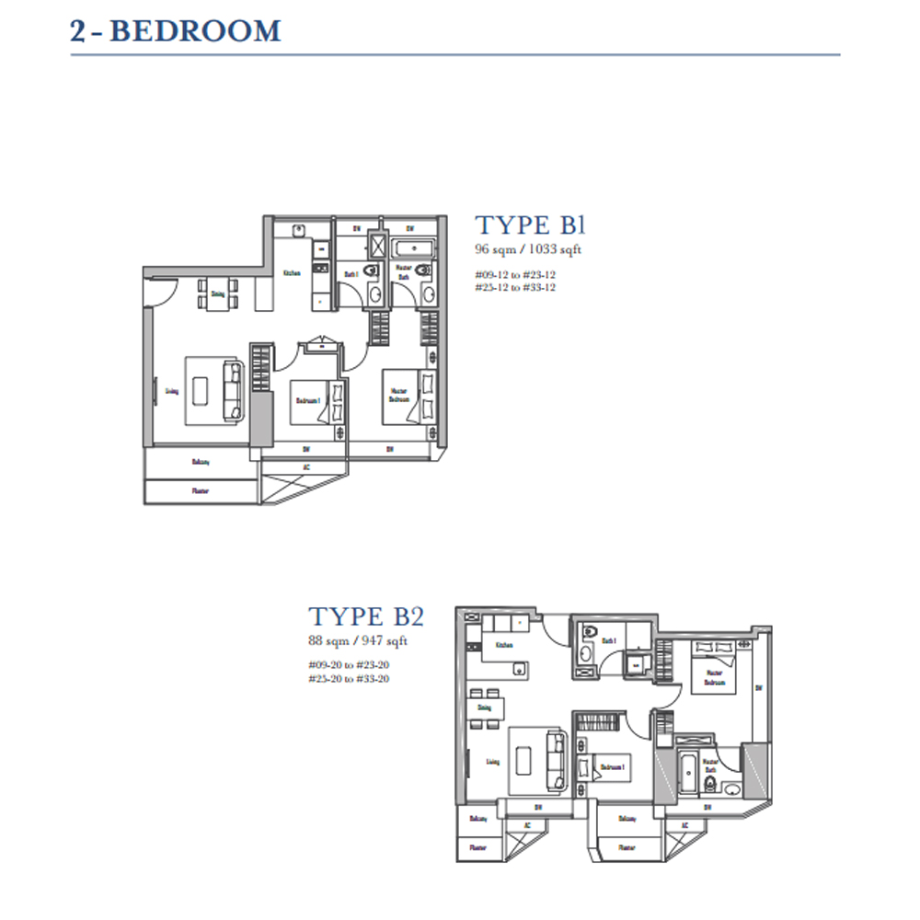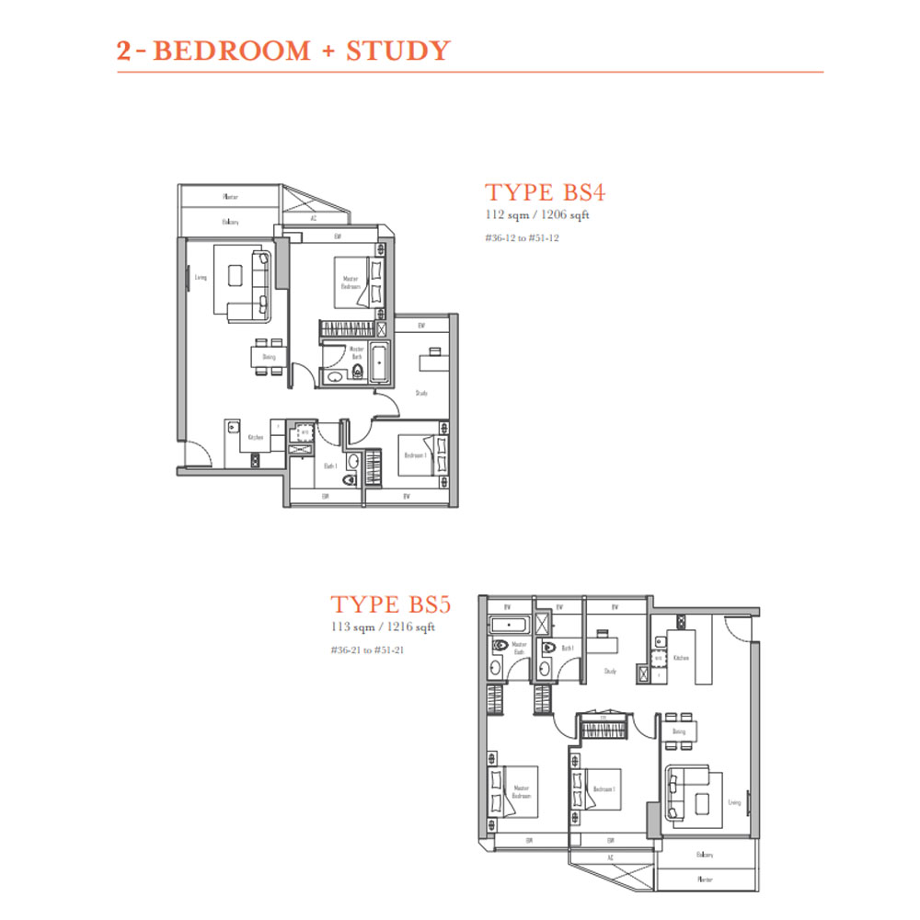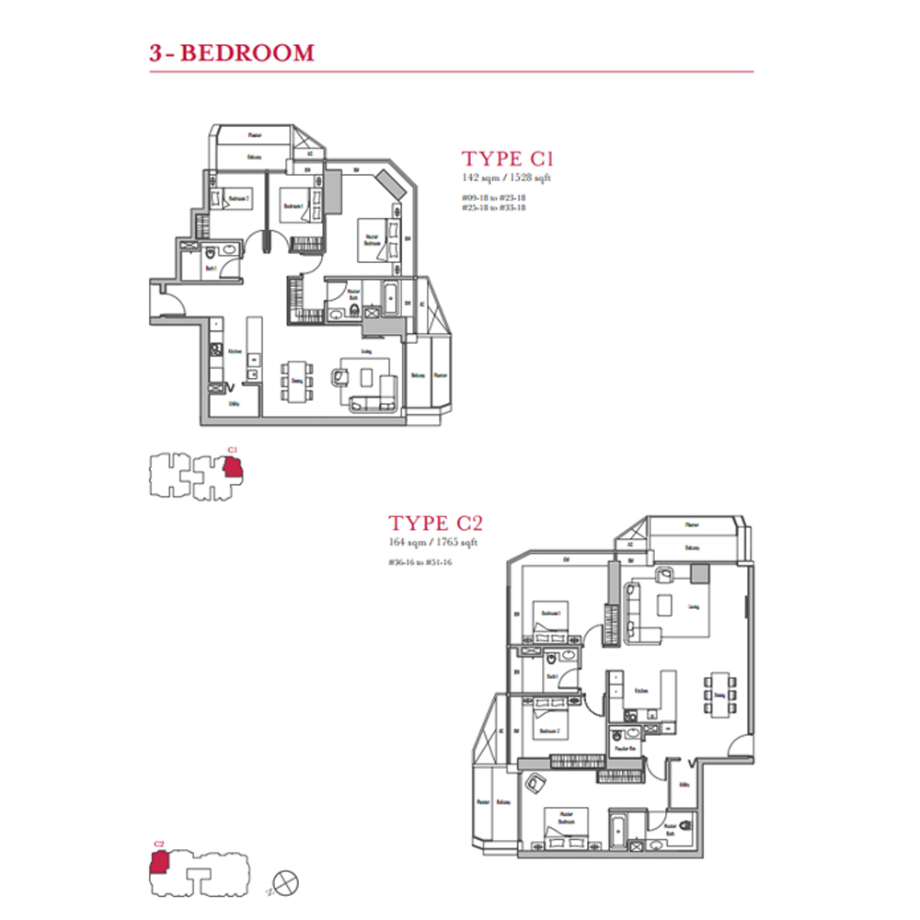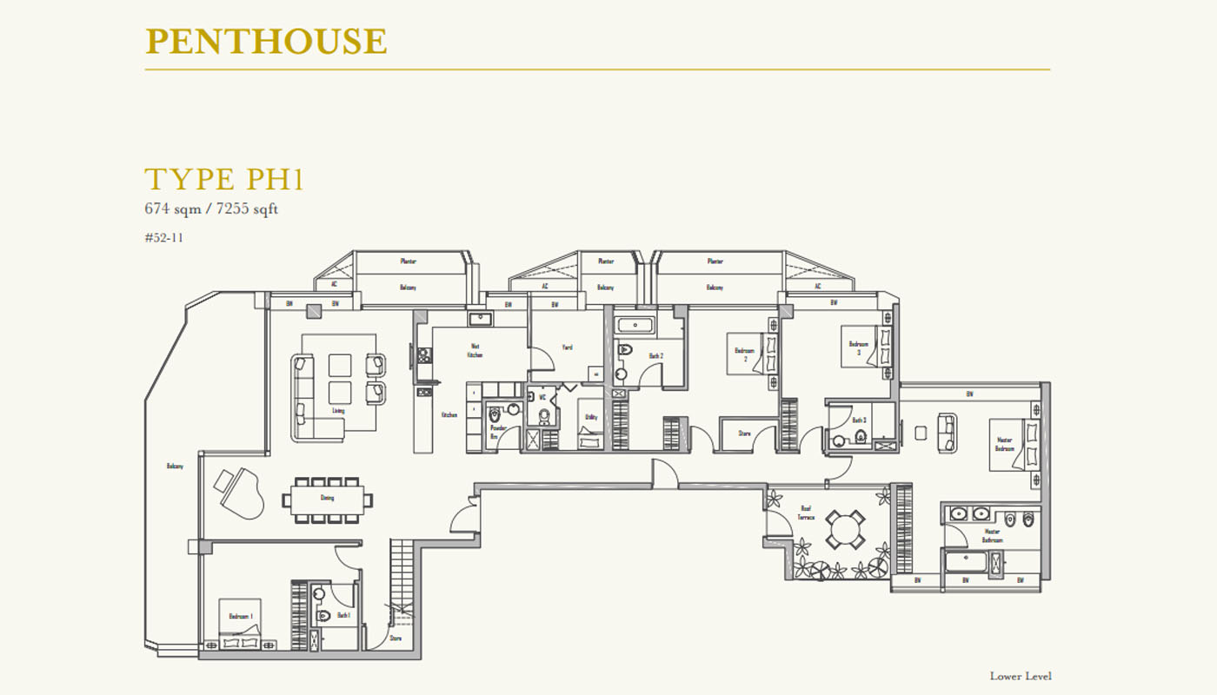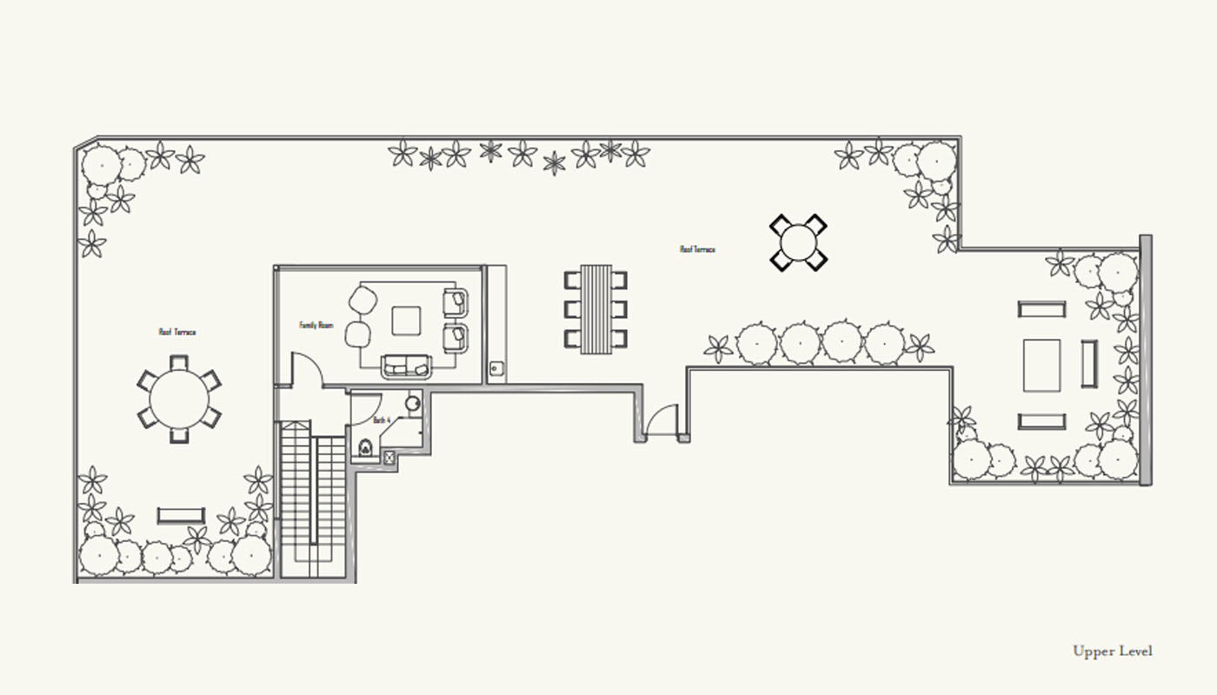At V on Shenton, all units have the elegance designed on Shenton commands. With spacious and functional layouts form studio, 1-Bedroom, 2-Bedroom, 2-Bedroom + Study, 3-Bedroom, Penthouse + Sky Terrace, space has been fully utilised to make your moments at home enjoyable. Fixtures and furnishing marry practicality and panache in a space that invigorates and inspires at every turn. Come on in your private world awaits.
V on Shenton Unit Mix
| Unit Type & Mix | Approximate Size (sqft) | No. Of Units |
| Studio | 441 – 474 | 104 units |
| 1-Bedroom | 484 – 506 | 40 units |
| 1+Study | 689 – 743 | 72 units |
| 2-Bedroom | 883 – 1033 | 80 units |
| 2+Study | 1055 – 1216 | 104 units |
| 3 Bedroom | 1356 – 1765 | 104 units |
| Penthouse | 3315 – 3918 | 2 units |
| Penthouse + Sky Terrace | 5533 – 7255 | 4 units |

 ENG
ENG



