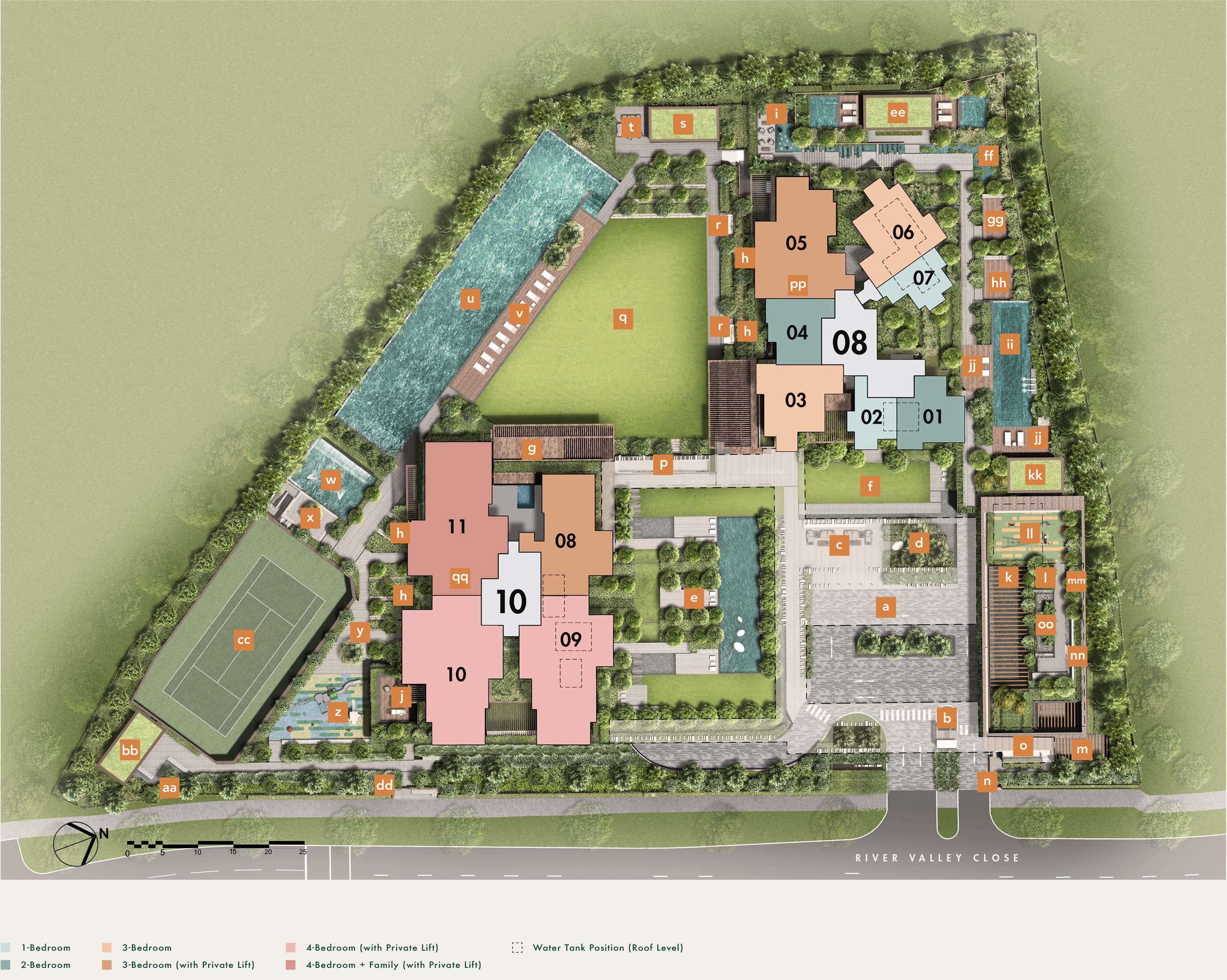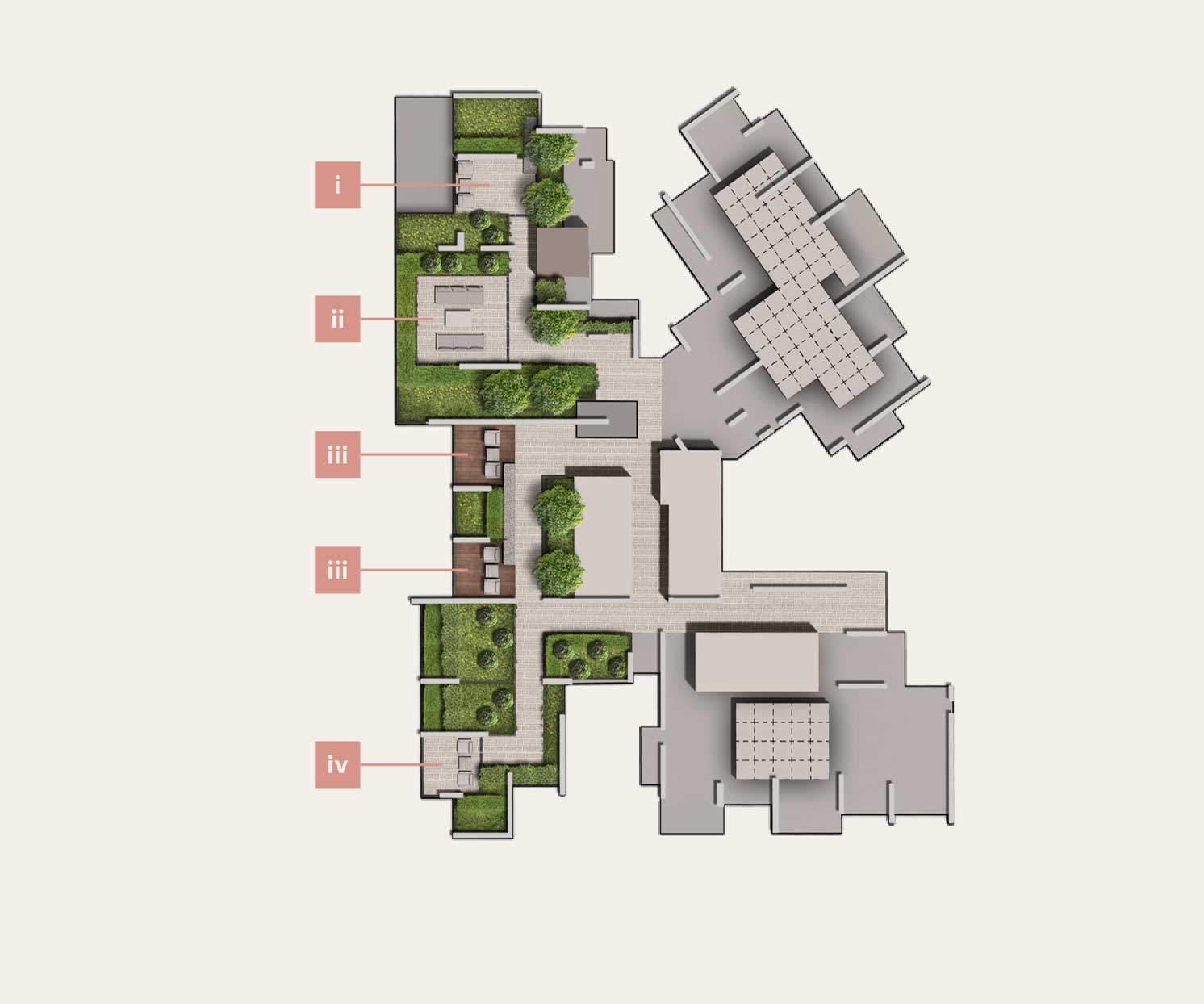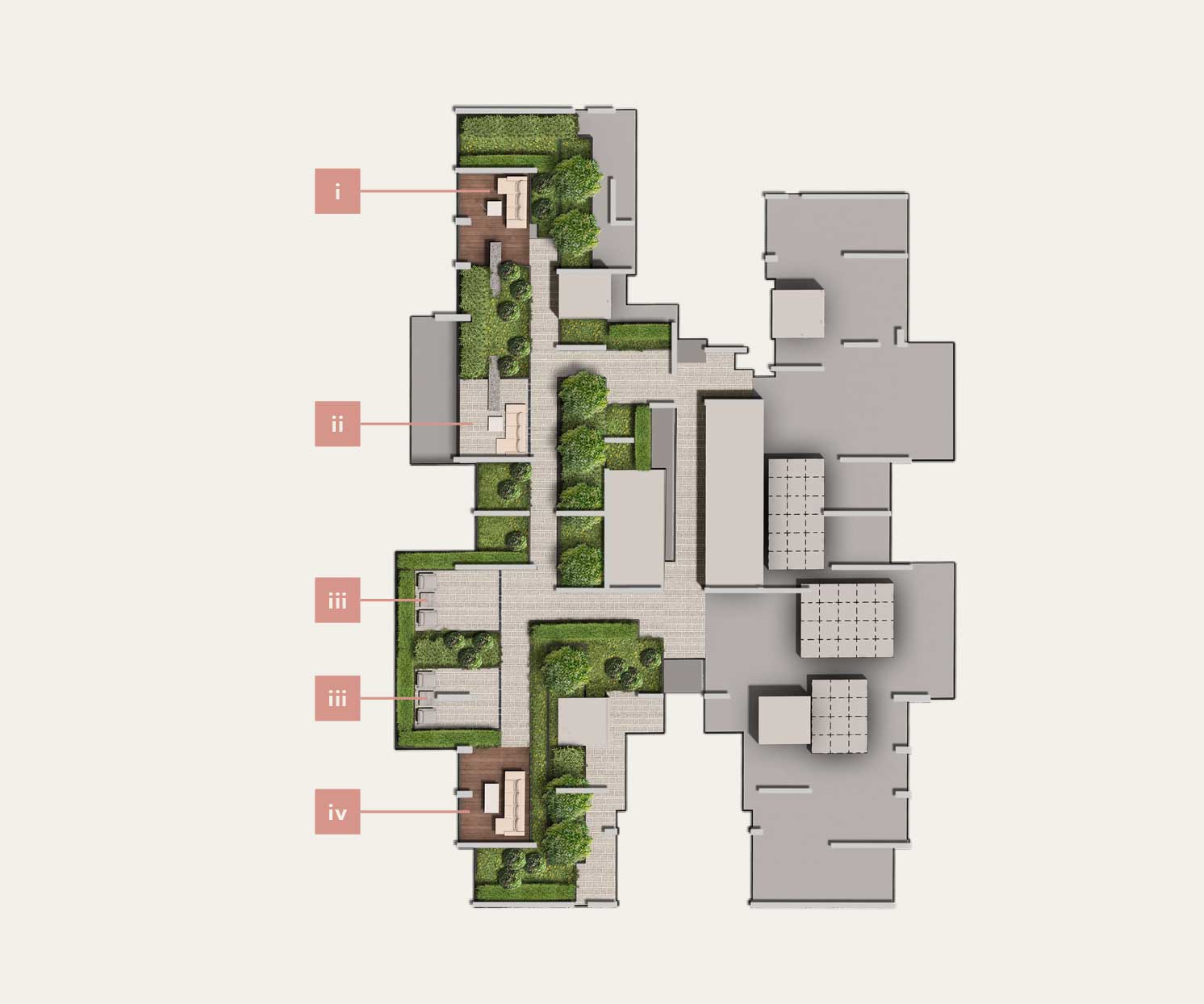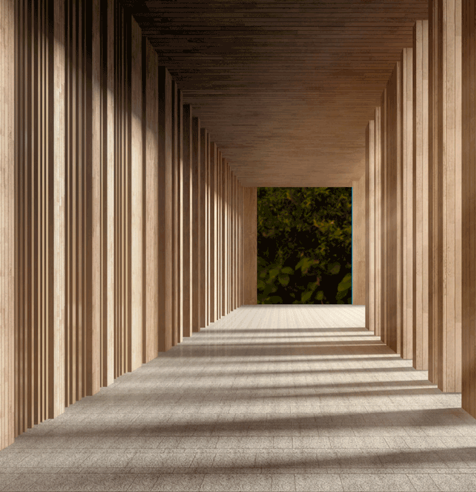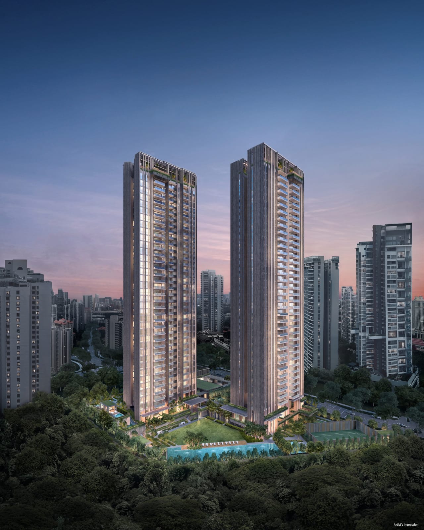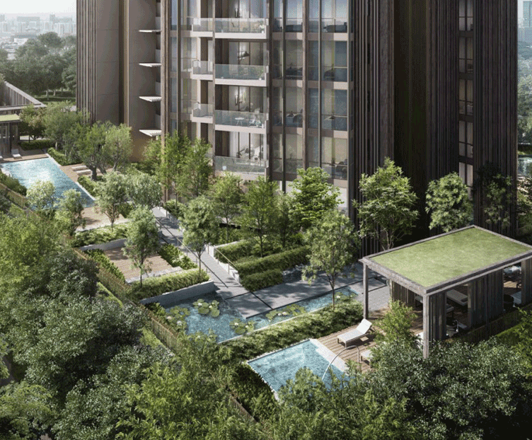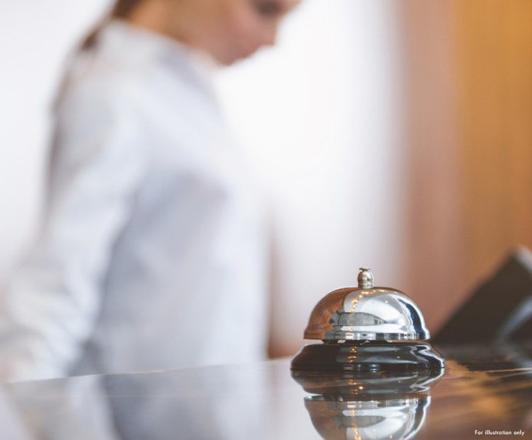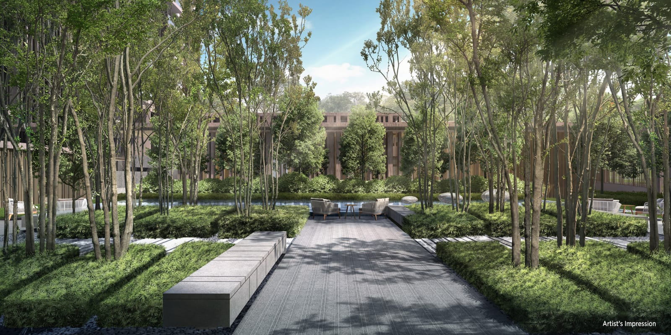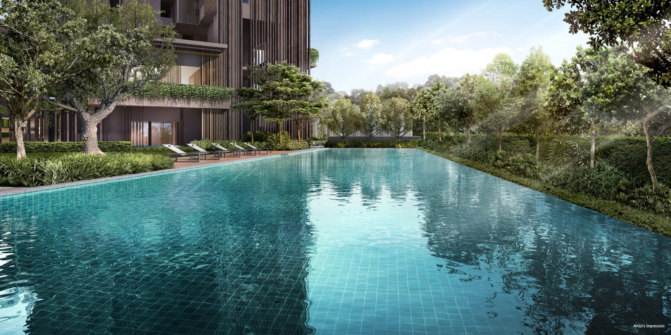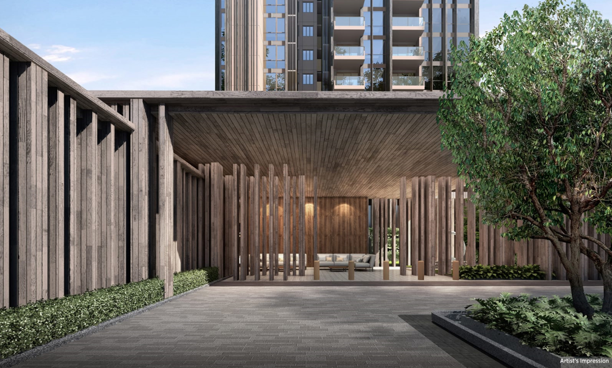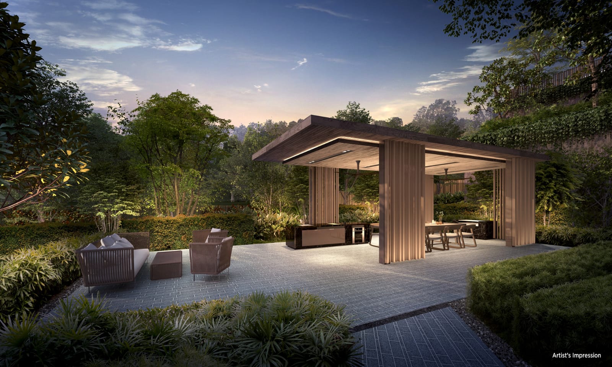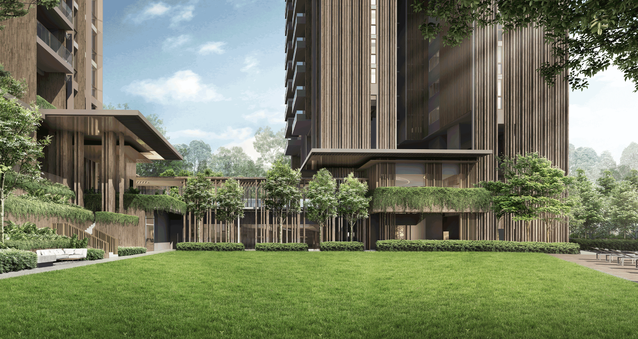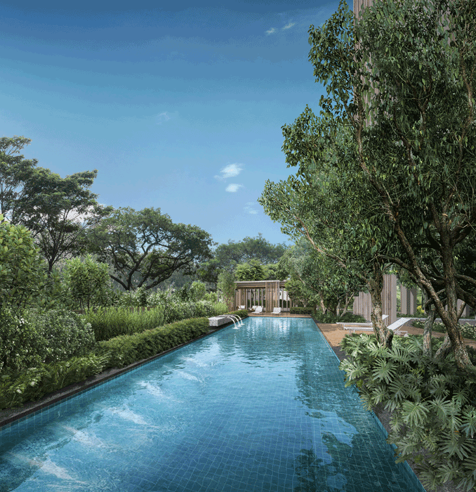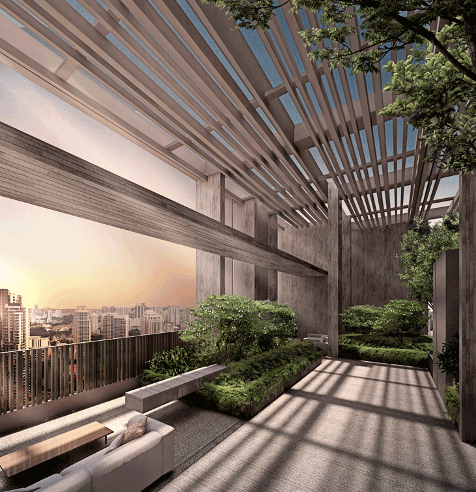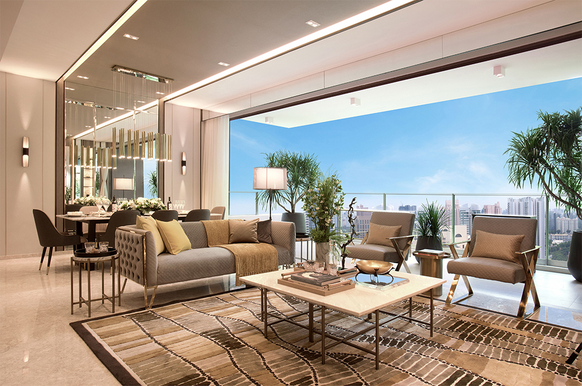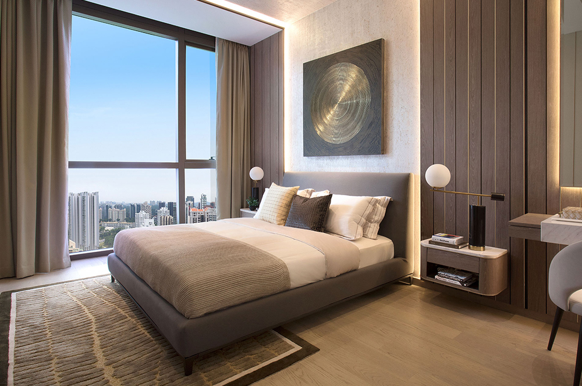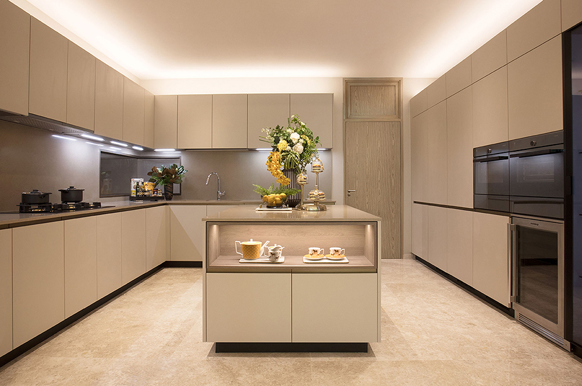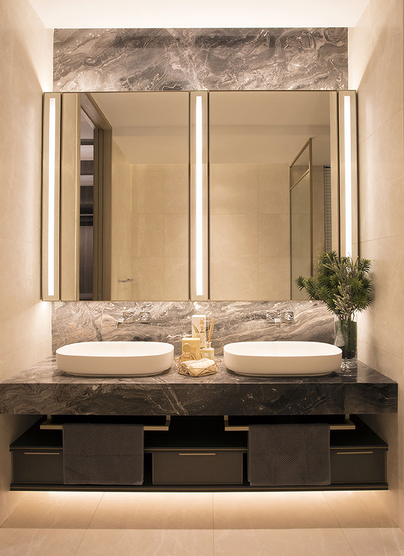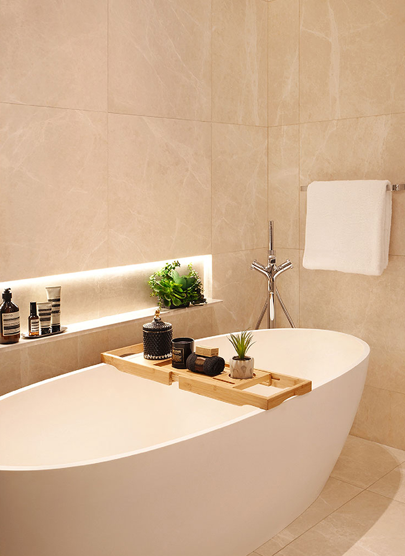The Avenir Site Plan
FACILITIES AT 1ST STOREY OF BLOCK 8 & 2ND STOREY OF BLOCK 10:
a. Arrival courtyard
b. Guard house
c. Welcome lounge
d. Sculpture court
e. Tranquillity garden, consisting of:
• Serenity garden walk
• Garden lounges (3 nos)
• Reflection pool
f. Putting green
g. Gym
h. Reading patio (4 nos)
i. Lazy lounge
j. Social terrace
k. Bin centre
l. Substation
m. Generator
n. Pedestrian side gate
o. Bicycle park
FACILITIES AT BASEMENT 1 OF BLOCK 8 & 1ST STOREY OF BLOCK 10:
p. Clubhouse, consisting of:
• Living room
• Private dining room with kitchen
• Reading lounge
• Changing room
• Concierge service counter
q. Great lawn
r. Picnic lounge (2 nos)
s. Gourmet salon (with bbq pit)
t. Afternoon-tea terrace
u. 50m lap pool (surfacing area approx. 500m2)
v. Sun deck
w. Wading pool with water play equipment
x. Fun deck
y. Social corner
z. Children’s playground
aa. Spice garden
bb. BBQ pits (2 nos)
cc. Tennis court (1 no, hard court)
dd. Pedestrian side gate
FACILITIES AT 2ND STOREY OF BLOCK 8:
ee. Spa pavilion with jacuzzi (2 nos)
ff. Water lily pond
gg. Meditation deck
hh. Yoga deck
ii. Hydrotherapy pool
jj. Pool deck
kk. Relaxation pavilion
ll. Outdoor fitness corner
mm. Garden seating
nn. Herbs garden
oo. Urban farm
FACILITIES AT ROOF OF BLOCK 8:
pp. Roof garden, consisting of:
• Sunset lounge
• Twilight lounge
• Sky lounge (2 nos)
• Quiet alcove
FACILITIES AT ROOF OF BLOCK 10:
qq. Roof garden, consisting of:
• Solitaire patio
• Riverview lounge
• Sky lounge (2 nos)
• Cityview corner
ROOF GARDEN PLAN
ROOF PLAN OF BLOCK 8 (ABOVE 36 TH STOREY)
Facilities at Roof Garden, consisting of:
i. Sunset lounge
ii. Twilight lounge
iii. Sky lounge (2 nos)
iv. Quiet alcove
The Avenir Facilities
Step up to New levels of Relaxation
Taking full advantage of the sloping grounds is a distinctive stepped architecture, with recreational facilities and lush landscaping interwoven. Along with cantilevered spaces, the staggered heights and depths of the terraces imbue these modern-day hanging gardens with a lively sense of movement and dynamism.
Tranquility Garden
Escape to this tranquil spot when you need respite from the world, book in one hand and cup of tea in the other.
Arrive To A Departure
From the moment of arrival, the scene is set for elevated living. Sleekly detailed with luxe verdant accents, the Arrival Courtyard is a tantalising hint of what awaits within.
NO EXPENSE SPARED
In contemporary city living, what truer measure of luxury than space to breathe? The perfect foil to the two towering residential blocks, the landscaping is designed to heighten that rare sense of freedom.
Taking centre stage is the Great Lawn, an expanse of emerald green flanked by the sapphire blue of the 50m Lap Pool. With the gymnasium cantilevering over the lawn, let the open vista inspire your workouts.
Hydrotherapy Pool
Rejuvenate your mind and body, step in and let the spa jets massage the day’s worries away.
The Avenir Interior Design
Wise Are Those Who Say Beauty Is On The Inside
An exquisite collection of one to four-bedroom apartments awaits your pleasure, with your choice of views towards the city or completely unblocked towards Singapore River. Savour an uncommon spaciousness with thoughtful layouts, and a generously sized balcony which extends from the living area and lends it an open, airy ambience.
At the end of the day, retire to interiors that are as lavish as they are large. In the kitchen, you will find a full suite of appliances to turn even the simplest of meals into a work of art. The same attention to detail is evident in the master bath graced by sophisticated wares befitting this most private of sanctuaries.

 ENG
ENG



