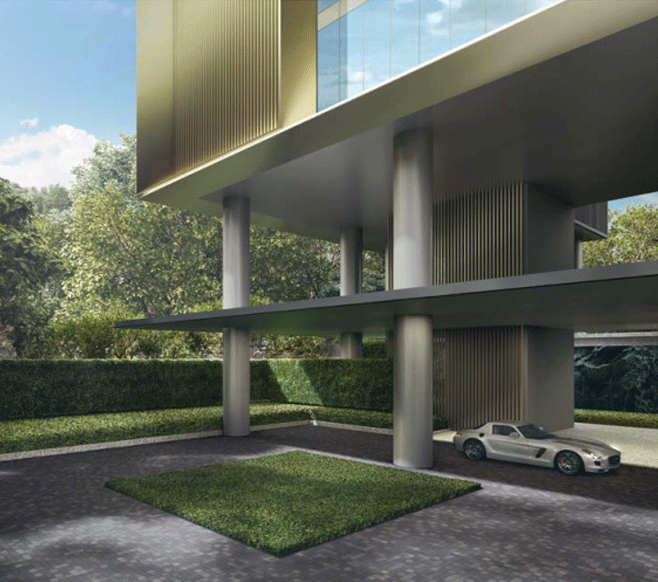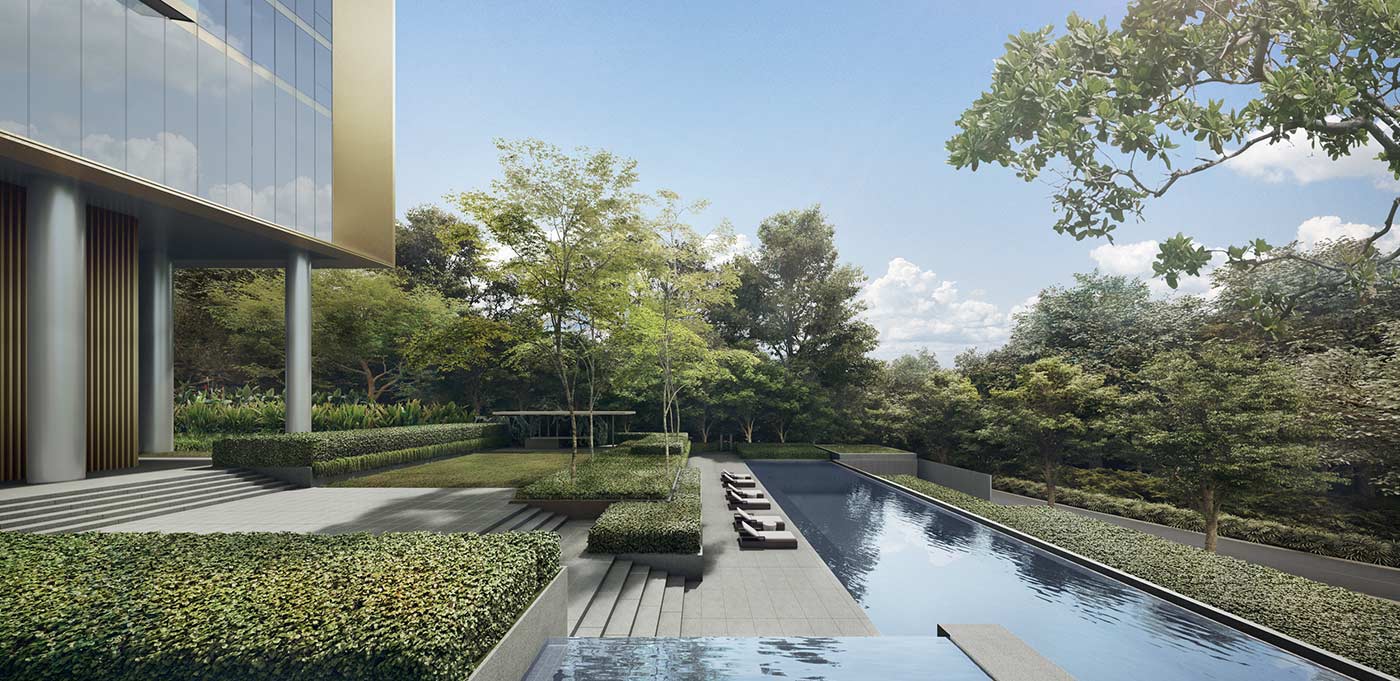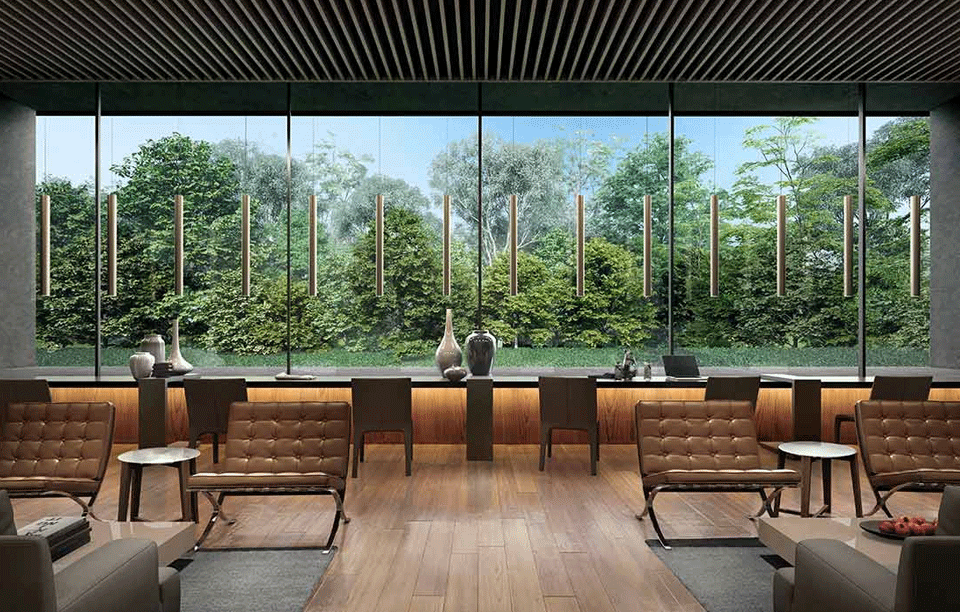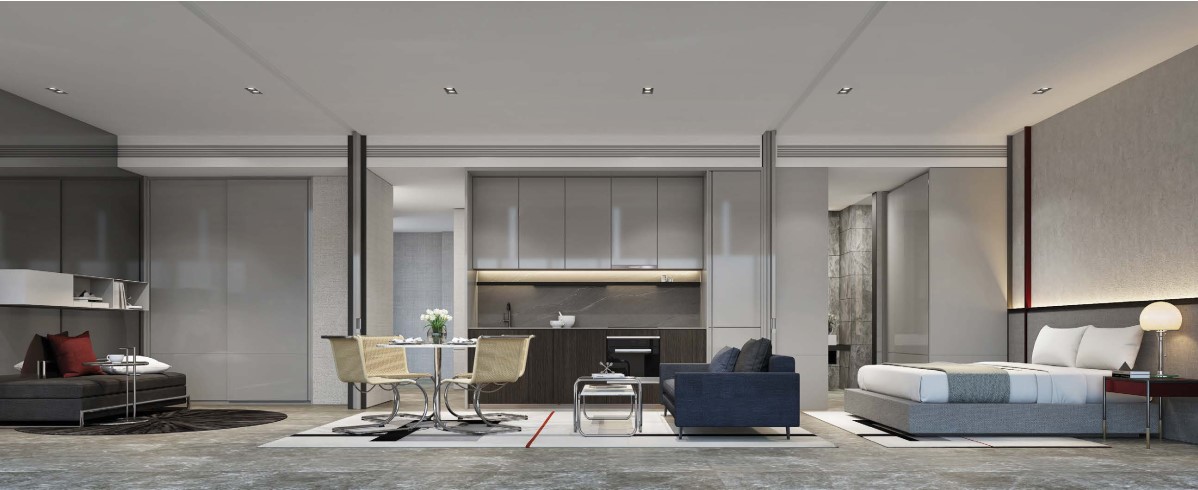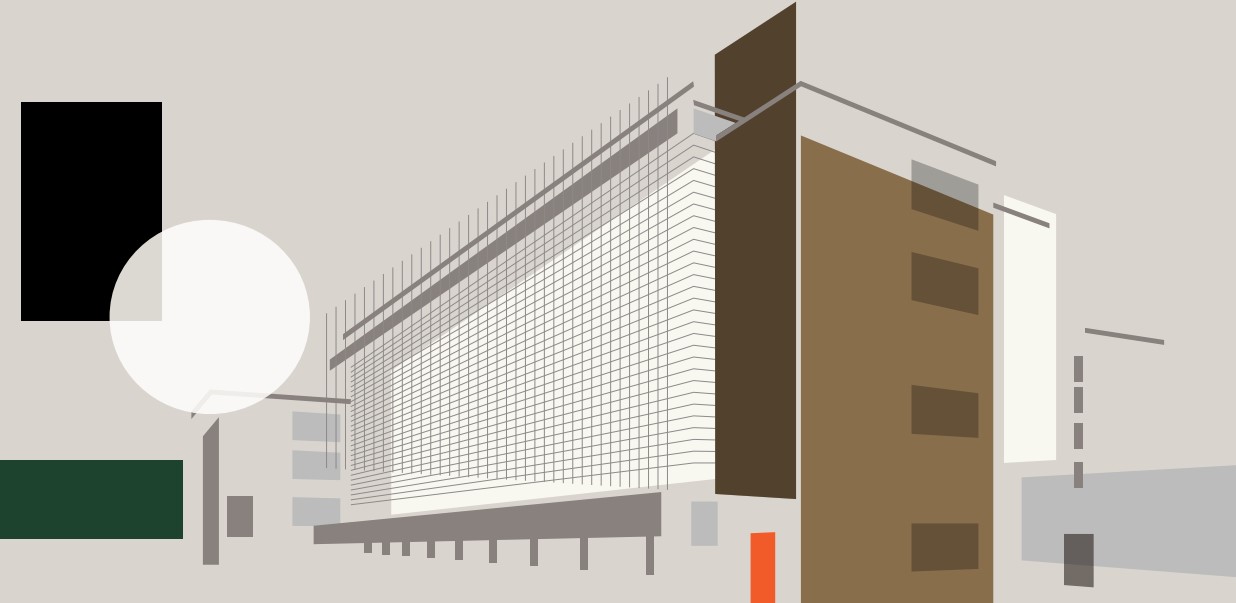Cuscaden Reserve Site Plan
1. Security
2. Arrival Plaza
3. Reception Lounge
4. Concierge Office
5. Clubhouse With Lounge; Gymnasium & Changing Room
6. Yoga Garden
7. Event Pavilion
8. Pool Deck
9. Swimming Pool
10. Residents’ Side Gate
Cuscaden Reserve Facilities
Cuscaden Reserve’s striking form stands majestically amidst the verdant estate. With apartments elevated high above the lush greens of the trees, a series of interlocking, cascading planes and tranquil waterways allow the landscapes to flow seamlessly through the building.
“We should attempt to bring nature, houses and human beings together into a higher unity.”
MIES VAN DER ROHE ARCHITECT
DESIGNED IN HARMONY WITH NATURE
Set alongside a natural forested landscape of heritage trees, the Clubhouse provides the perfect hideaway for quietude, a space to reflect and dwell on life before the world outside rushes you on.
HOME TO PEACE OF MIND
Trained regularly by the British Butler Institute, our Concierge team is dedicated to providing exceptional service, ensuring that living at Cuscaden Reserve is more than an assent to living well, it is the luxury that knowing everything is taken care of.
Carefully appointed to consider your every need; residents can recharge with an energizing workout in the state-of-the-art gymnasium or read the paper whilst enjoying the languid forest views from the Clubhouse Lounge. Entertaining becomes effortless at Cuscaden Reserve, whether it is a sophisticated dinner for friends in the Clubhouse or a relaxed BBQ at the Outdoor Pavilion, our Concierge team is at hand to help plan the perfect event.
THE ULTIMATE LIVING
Creating a luxury home goes beyond architecture; it is the attention to the finer details that helps create such a unique and special ambience for our residents. To safeguard our architectural vision and promise of the ultimate living experience, Cuscaden Reserve will be managed by Seven Palms Resort Management, the estate management arm of SC Global Developments.
Our Resident Relations team will be on hand to assist owners and ensure a smooth transition during the handover of your new apartment. Be it for your own use or investment, the team will assist residents or their tenants settle into their new home, and complement the services provided by the Property Management and Concierge team.

“The home should be the treasure chest of living”
LE CORBUSIER ARCHITECT
FINELY CRAFTED LUXURY
Carefully considered living spaces wrapped around a centralised core of facilities provide maximum adaptability, allowing residents the luxury of creating their own unique spaces and experiences.
Walls freely slide, hide and create a seamless loft-like space that can separate at will to create bedrooms for total privacy. Realised to the highest standards of refinement, each residence features beautifully crafted woodworks custom designed and built in to ensure perfect integration throughout the interior space. No detail is too small, as we meticulously refine and consider every detail to ensure the utmost quality and thoughtful response to every element of your daily lifestyle.
The Architecture Of Luxury
A new petit collectible in collaboration with the artisanal movement
Kindred spirits with an innate understanding of rarefied living and a reputation for peerless luxury. Limited in edition, a collectible is a rare piece of work, cherished for its quality and value. Petit Collectibles is a new design philosophy by SC Global that brings fresh perspectives in luxury living to suit changing lifestyles and priorities.
Compact by design, these stylish urban dwellings offer the ultimate in spatial efficiency with apartments re-engineered to create living spaces flexible in design and functionality, whilst anchored by the same defining principles of prize thoughtfulness and meticulous attention to detail that embodies an SC Global home.
Founded by New World Development, The Artisanal Movement is a cultural vision, a philosophy for living. In the age of machines, we want to celebrate something more human and kindle the artisan spirit in us.
Through Collect, Connect, Collide, The Artisanal Movement becomes an incubator for ideas, and a channel for audiences to experience them.
Like an art piece, Cuscaden Reserve sits in harmony with nature. a timeless expression of craftsmanship delivered through meticulous perfection and original thought.
THE BAUHAUS LEGACY
Functional architecture. The harmonious, symbiotic relationship between the architecture of a building, its interiors, and the setting. Mies van der Rohe’s now famous diktat: Less is more.
Like an invisible hand, these ideals form the basis of modernist architecture and design that we take for granted. The legacy of a design philosophy that began in the Bauhaus school founded by German architect Walter Gropius. Gropius’s goal was to bridge the gap between craftsmanship and architecture, so that one no longer built a house, but invoked its totality, the Bauhaus. Bauhaus students studied pottery, typography, metalwork, weaving and carpentry, with many taught by progressive intellectuals like Paul Klee and Marcel Breuer, who would later become giants in their fields.
Following the closure of the school in 1933, Gropius, Breuer and Mies van der Rohe scattered across the world with their teachings forming the vanguard for the modernist movement, harnessing the legacy of the Bauhaus to produce enduring classics such as the Seagram building in Manhattan and Farnsworth House in Illinois.
A century later, the Bauhaus influence is far reaching and nowhere more so than in Cuscaden Reserve. For SC Global and long-time collaborator Soo K. Chan of SCDA, the roots and influence of Bauhaus lie deep; for Cuscaden Reserve their vision was to create a unified and coherent ensemble where Bauhaus principles were developed to suit modern needs.
With changes in family structures and how people live, Mies van der Rohe’s open plan concept for the Farnsworth House is relevant once more, as the paradigm of spaces defined by fixed partitions becomes obsolete and new typologies emerge. Flexibility lies at the heart of Cuscaden Reserve, with apartments designed around a centralised core with sliding doors replacing walls to allow the resident flexibility in how they to change the space at will.
Just as Bauhaus practitioners took control of a project, SCDA’s team curated the lush landscapes and designed all millworks, working with artisans to craft bespoke cabinetry and woodworks. And in a gentle nod to Marcel Breuer, the tower is lifted off the ground in a cantilevered fashion to allow the landscape to literally flow under and through it.
The result is a seamless design experience in harmony with its location, and a tribute to the centenary of the founding of the Bauhaus.

 ENG
ENG





