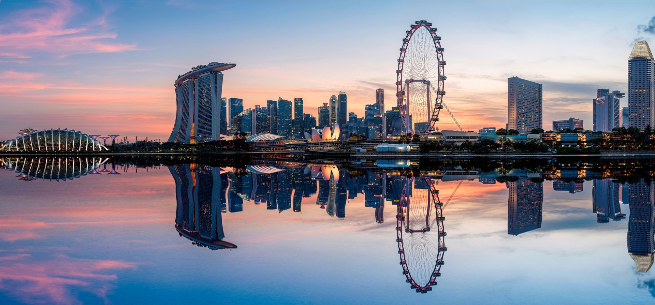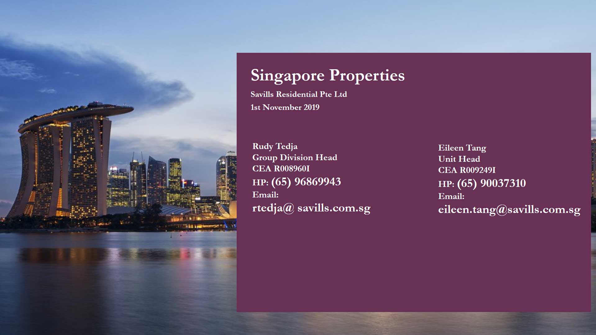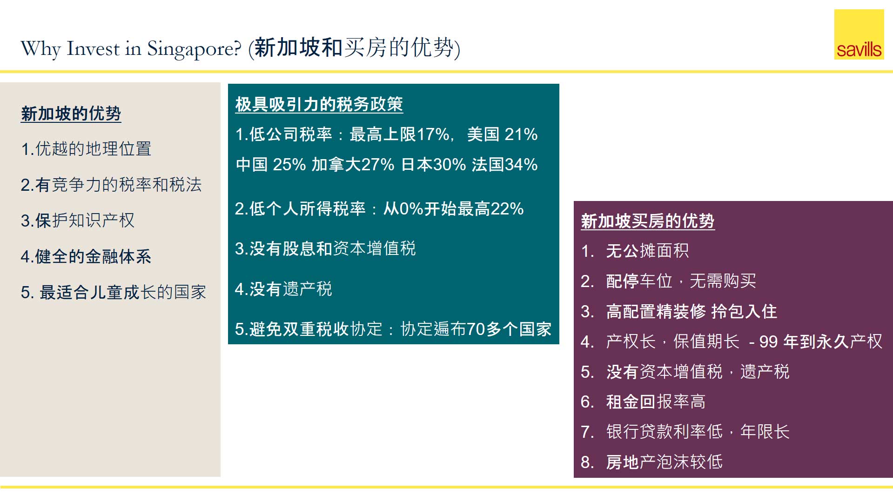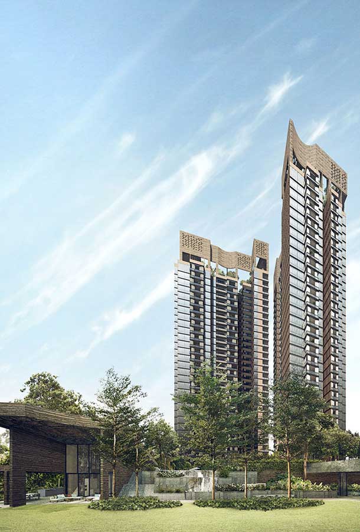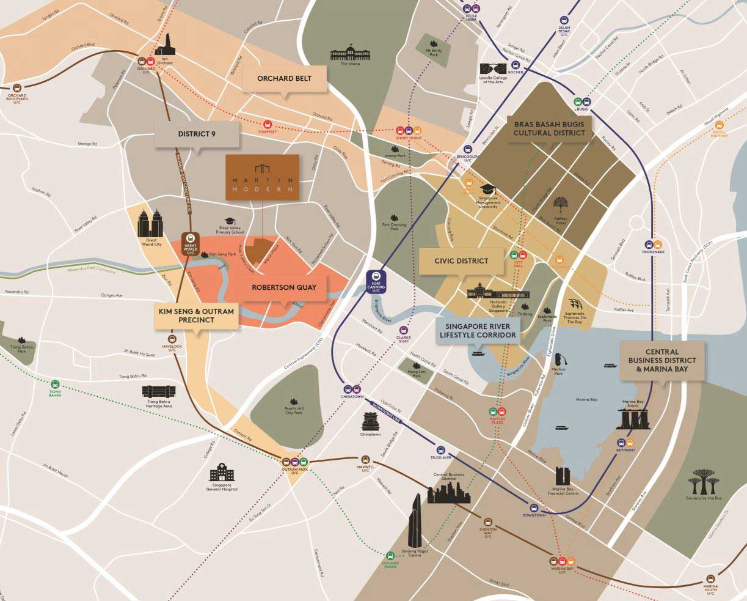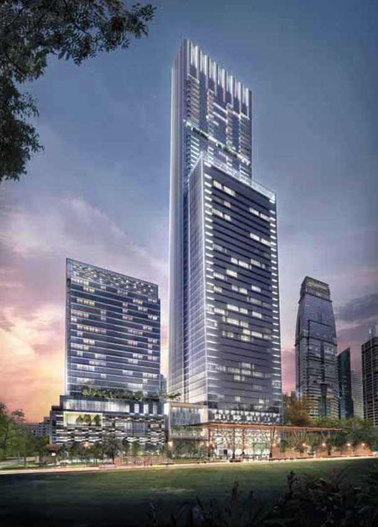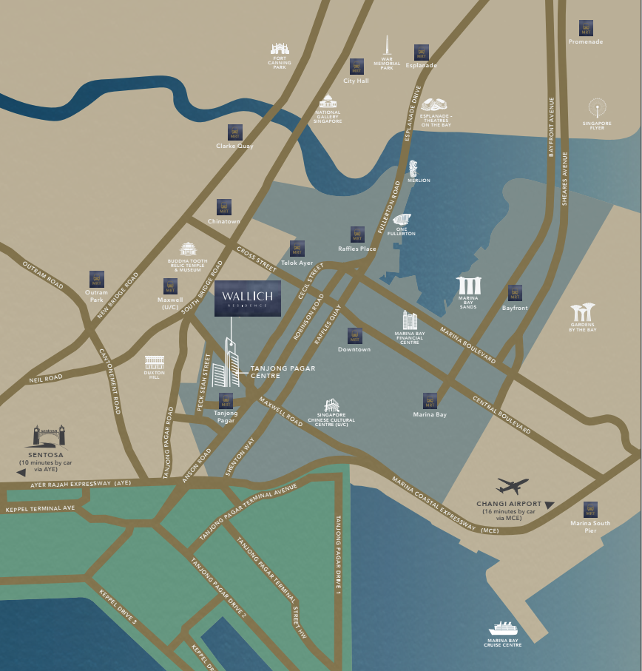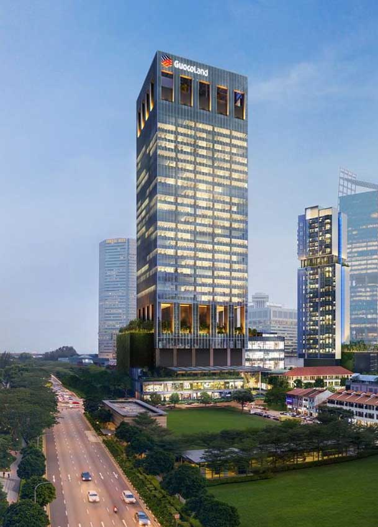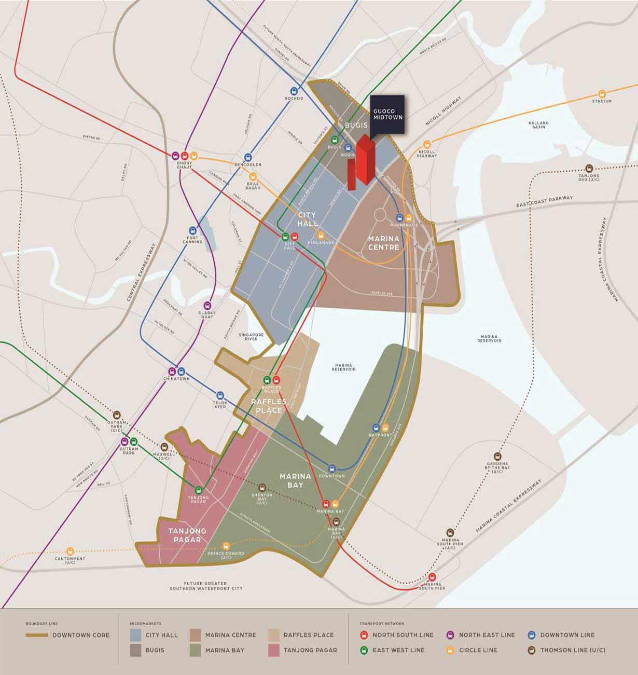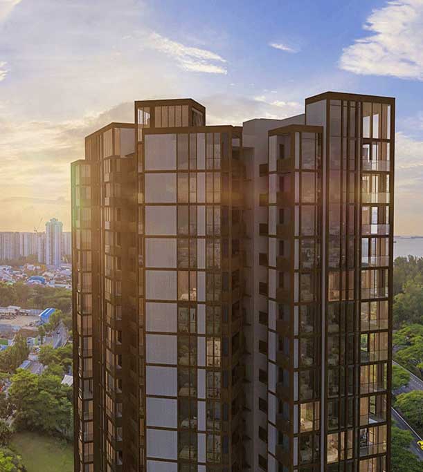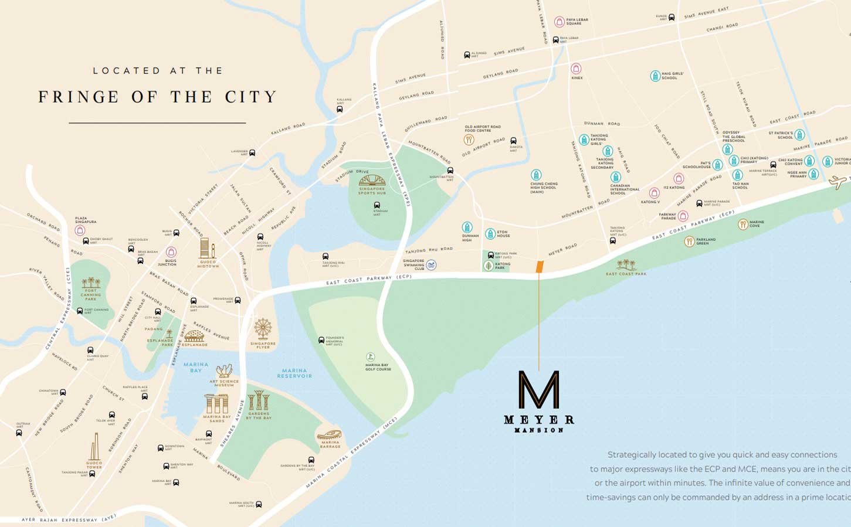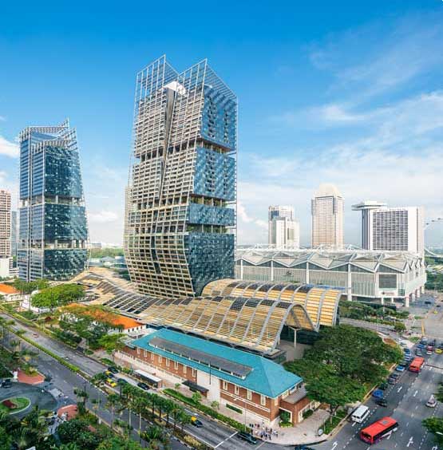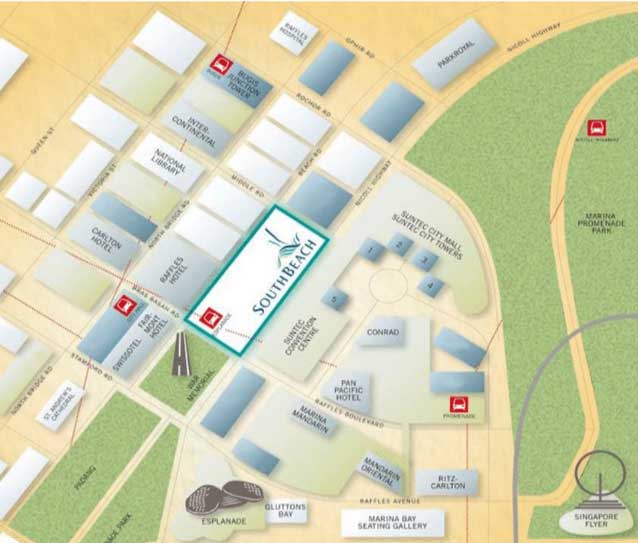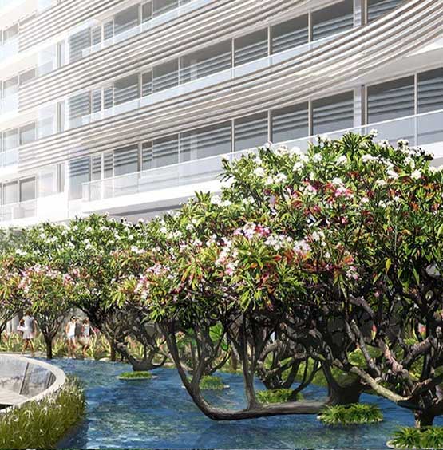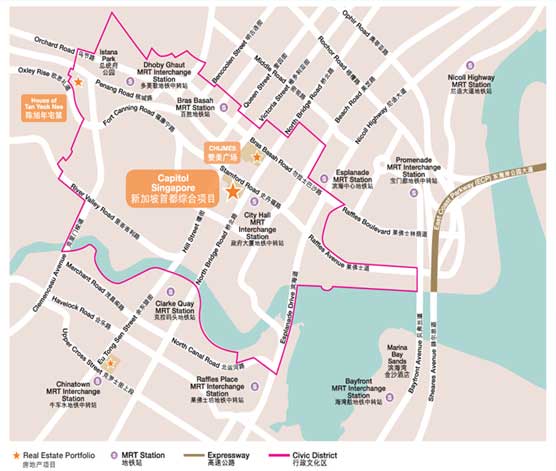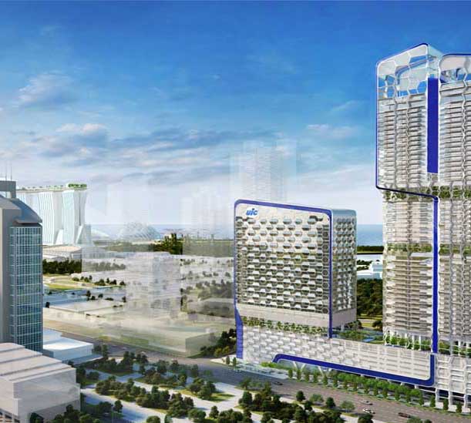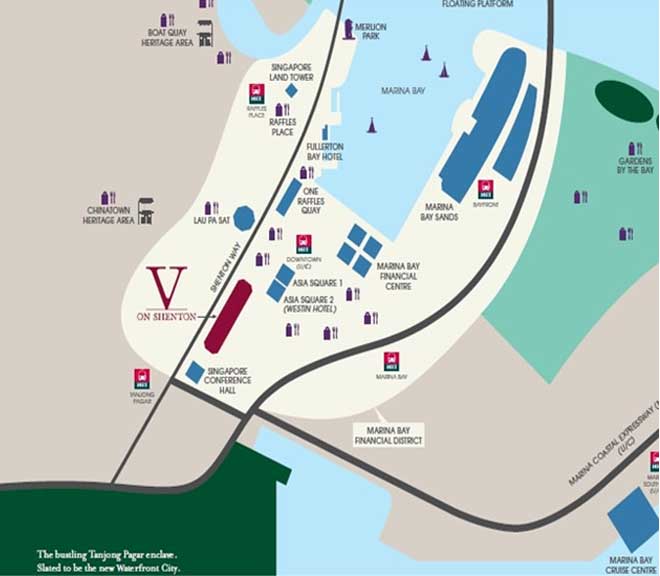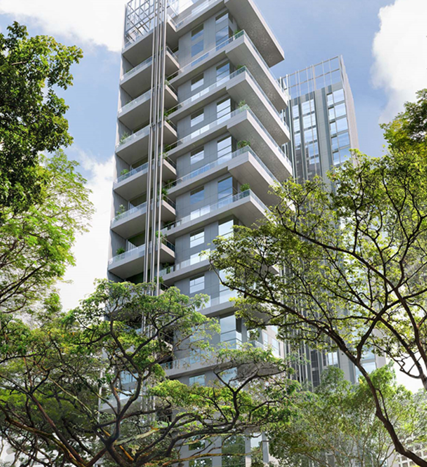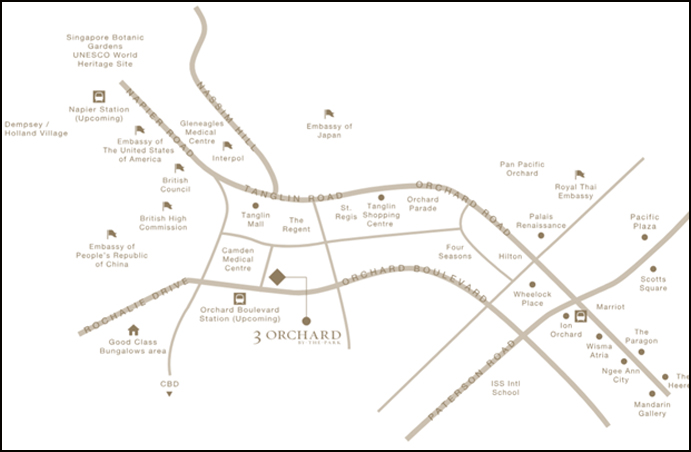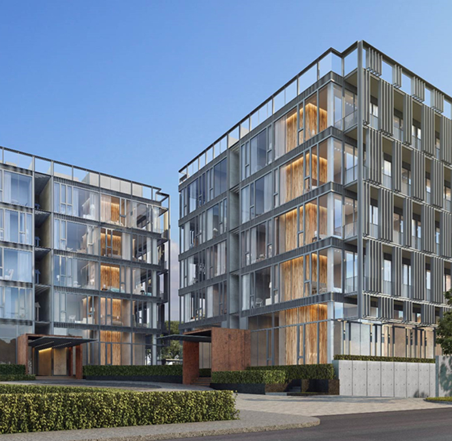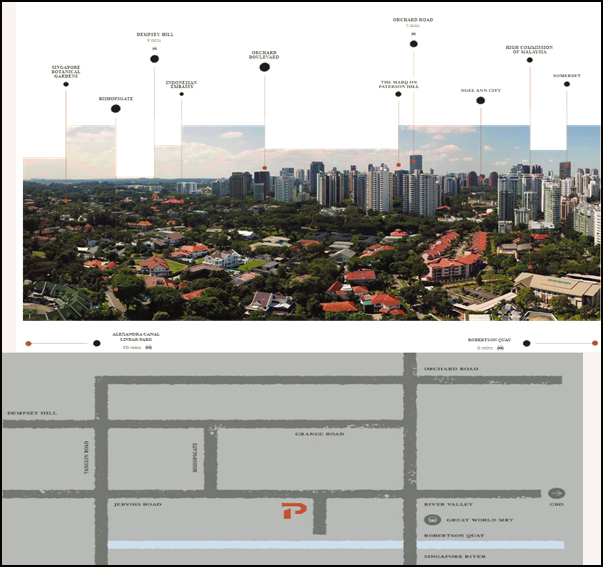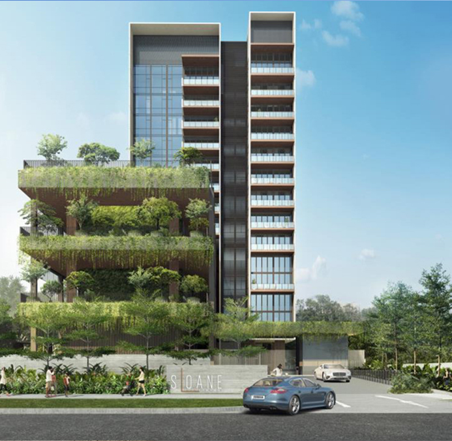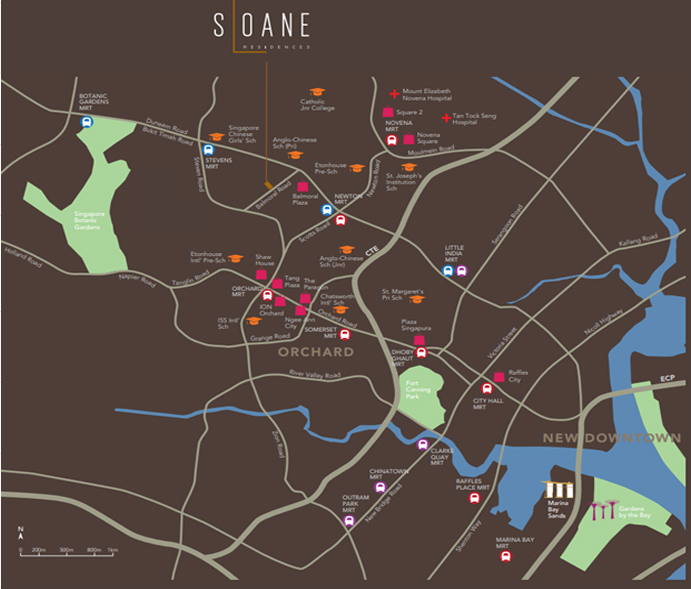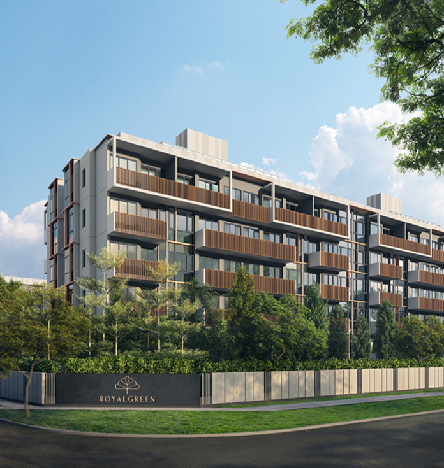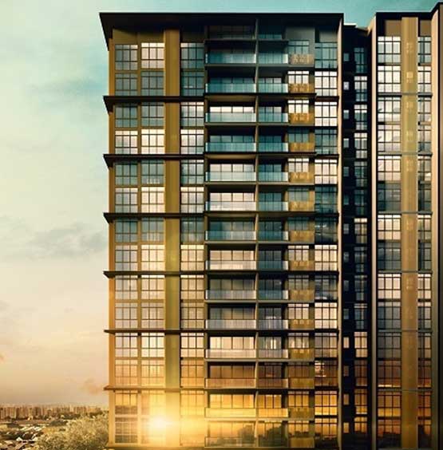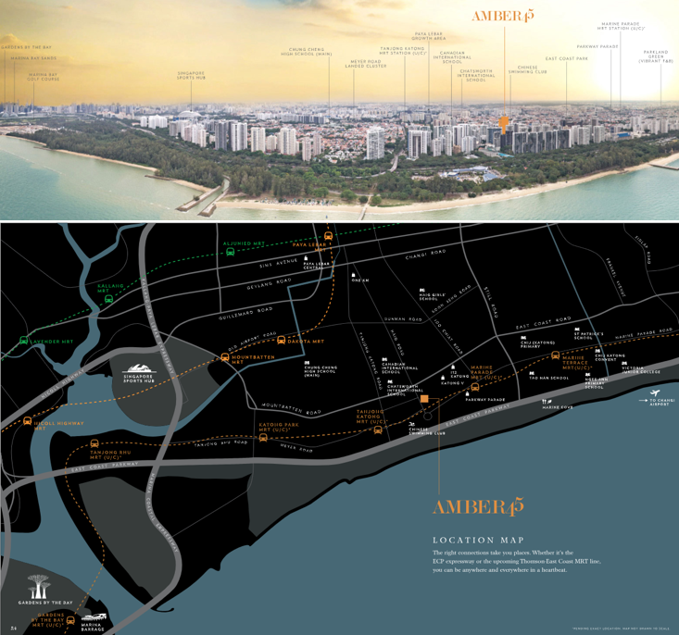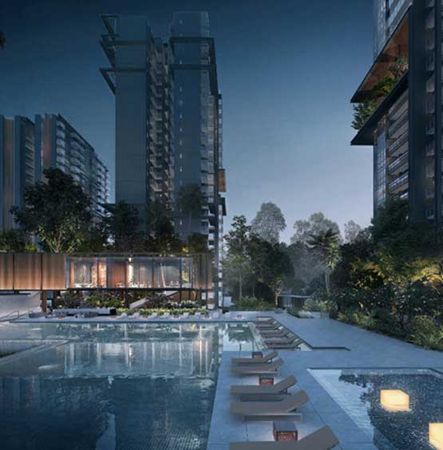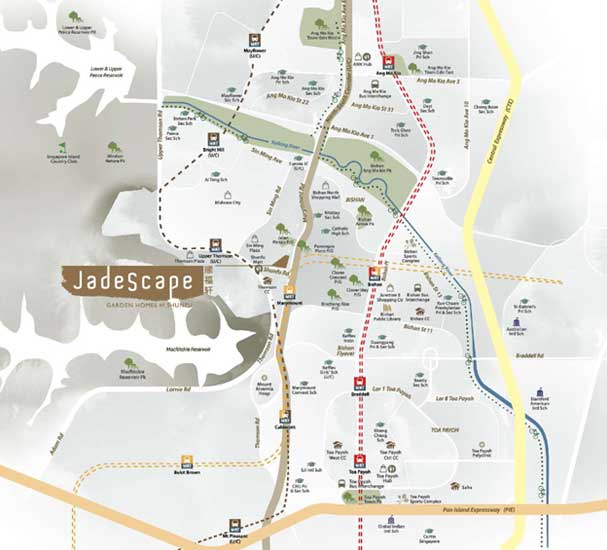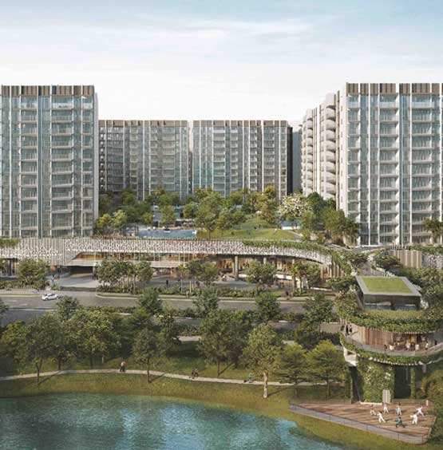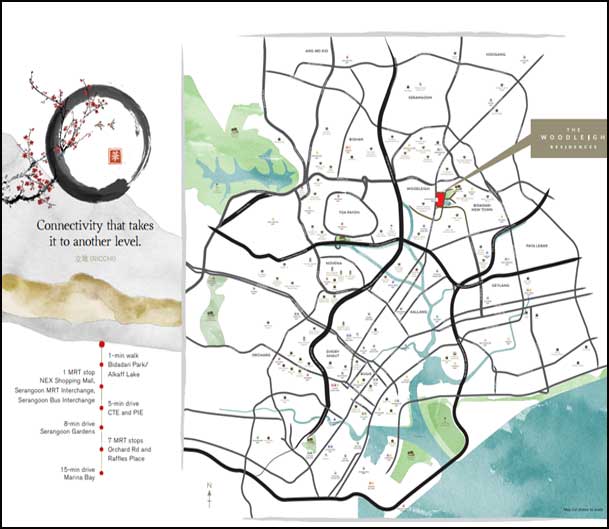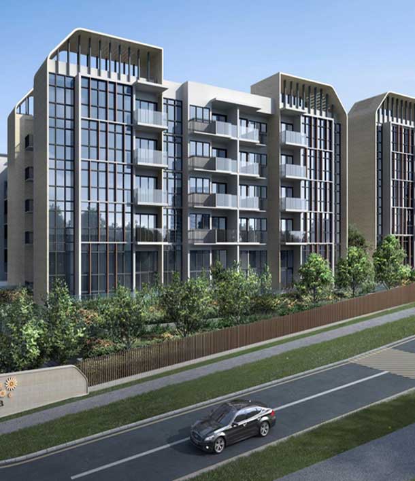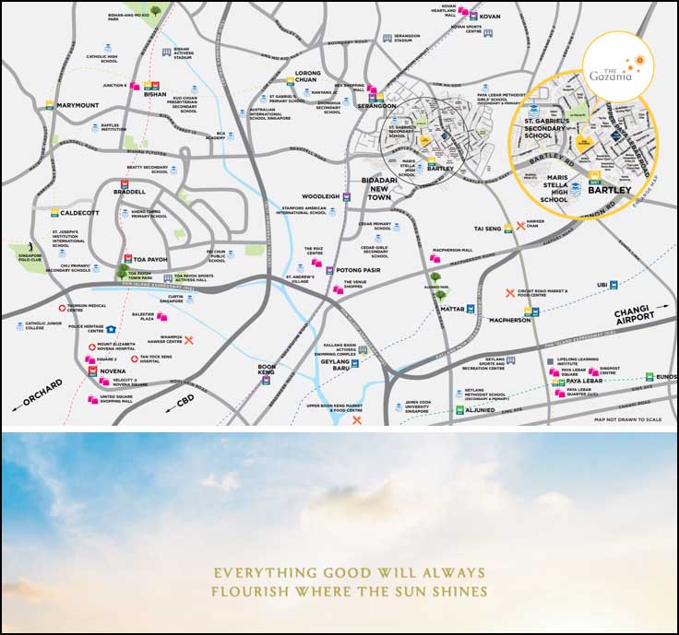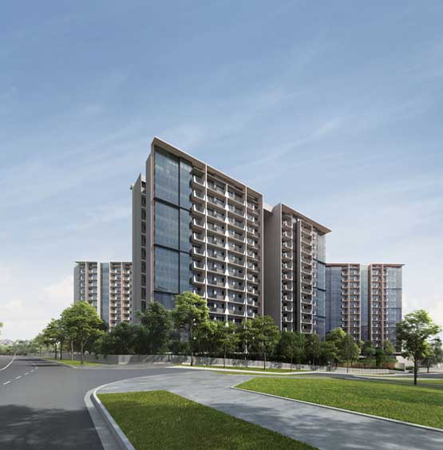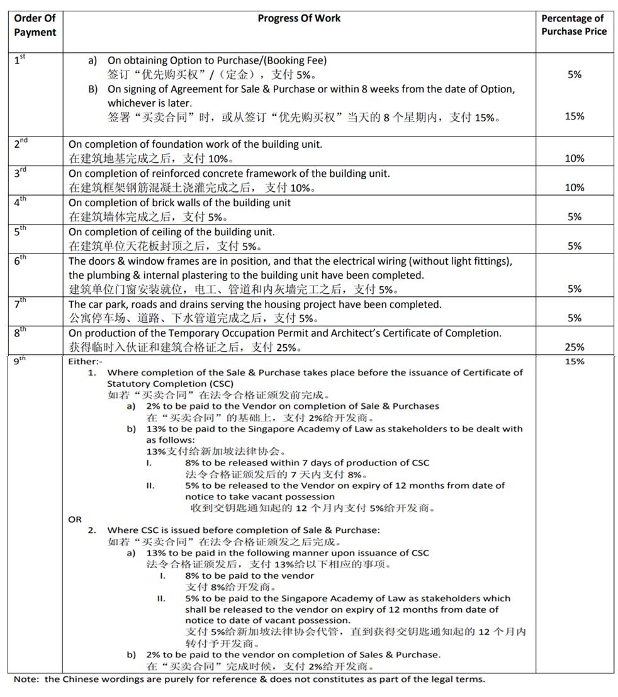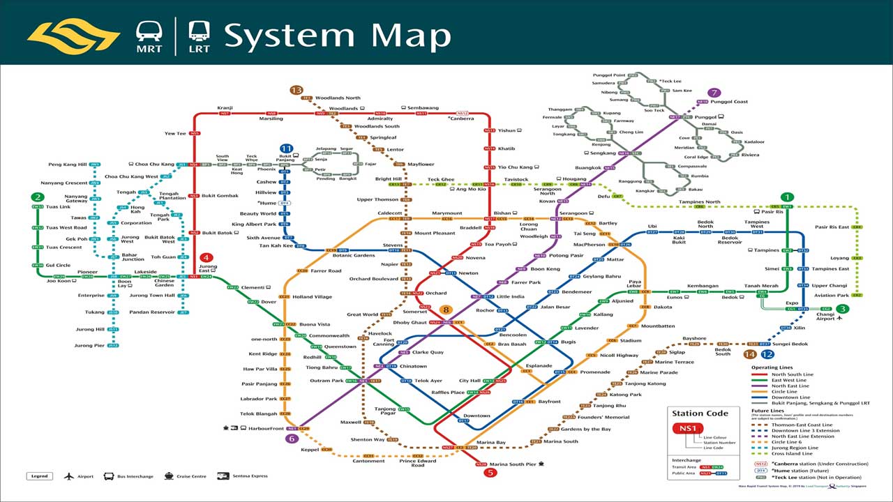Singapore Properties - 新加坡项目
| S/N | Development 项目简介 |
District / Address 地地址 |
Unit Type 户型类 |
Price (SGD) 价格 |
Price PSF 每平方尺价 |
| 1 | Martin Modern 玛庭豪苑 |
|
|
|
|
| 2 | Wallich Residence |
|
|
|
|
| 3 | Midtown Bay (海滨名汇) |
|
|
|
|
| 4 | Meyer Mansion 美雅豪苑 |
|
|
|
|
| 5 | South Beach Residences (风华南岸府) |
|
|
|
|
| 6 | Eden Residences Capitol |
|
|
|
|
| 7 | V on Shenton |
|
|
|
|
| 8 | 3 Orchard by The Park (乌节三翠林) |
|
|
|
|
| 9 | Petit Jervois |
|
|
|
|
| 10 | Sloane Residences |
|
|
|
|
| 11 | Royalgreen (御景苑) |
|
|
|
|
| 12 | Artra |
|
|
|
|
| 13 | Amber 45 |
|
|
|
|
| 14 | JadeScape (顺福轩) |
|
|
|
|
| 15 | The Woodleigh Residences |
|
|
|
|
| 16 | The Gazania (迎新园) |
|
|
|
|
| 17 | The Garden Residences (嘉和馨苑) |
|
|
|
|
1. Martin Modern 玛庭豪苑 – District 09
Every seasoned home buyer and investor knows that acquiring value is about location, location, location. Martin Modern has an unparalleled location, being close to the most important and exciting districts in Singapore, such as Orchard Road, the Civic District, the Central Business District (CBD) and Marina Bay. Such proximity brings with it convenience, time-saving, and an assurance that your property will keep its value well.
Two 30-storey towers with a total of 450 units, all of which come with a view of the gardens, the city or the Singapore River, situated on a 1.6 hectare land size.
Development Key Features
- Located in the highly sought after District 9, within the highly coveted lifestyle enclave of Robertson Quay.
- Come with a view of the gardens, the city or the Singapore River, situated on a 1.6 hectare land size.
- Units are designed with well-proportioned, functional spaces, and very high quality finishes and fittings.
- Over 80% of land area in Martin Modern will be set aside for a botanic garden and an arboretum of native trees and vegetation.
- 15 different spaces with various concepts like a party lawn, a forest trail, rain gardens and a maze among others as well as two rooftop gardens.
- Bespoke recreational facilities and GuocoLand's concierge services. The overall feel will be that of a plush and relaxed resort within the city centre.
- Unique development crafted by master craftsmen:
- Master Architect: Yip Yuen Hong from ipli Architects
- Project Architect: ADDP Architects
- Landscape Designer: ICN Design International.
| Development 项目简介 |
Martin Modern 玛庭豪苑 |
| Developer 发展商 |
GuocoLand Limited |
| Land Tenure 地契 | Leasehold, 99 Years w.e.f.28 Sept 2016 |
| Temporary Occupation Permit 预计完工 |
Dec 31, 2021 |
| Address 地址 |
8 Martin Place |
| Total No. of Units 总单位数 |
450 Units (450套住宅单位) |
| Unit Types 户型和面积 |
|
| Nearest MRT Station 地铁站 |
|
| Average Monthly Maintenance Fee 管理费 |
|
| Carpark Lots 停车位 |
To be advised |
| Payment Terms 付款阶段 |
To be advised |
2. Wallich Residence – District 01
Architecture is the embodiment of a city’s ambition. It tells the story of its history, and of its transformation. In every city, stands one tower that defines it. And makes everything that has come before, merely an exercise in anticipation of its arrival. The perfect extension for Wallich Residence, Tanjong Pagar offers opportunities for work, live and play.
From the 39th to 64th floors, Wallich Residence is Singapore’s tallest residential development. It houses 181 exclusive residences.
Development Key Features
- Wallich Residence stands at the heart of Tanjong Pagar, a historical and culturally-rich district. Today, it has evolved to become an integral part of Singapore’s Central Business District (CBD).
- The perfect extension for Wallich Residence, Tanjong Pagar offers opportunities for work, live and play. Residents of Wallich Residenc have direct access to the MRT network, with Tanjong Pagar MRT station.
- The urban park provides easy access to Singapore’s expanding network of green spaces and park connectors, while visitors can also enjoy F&B outlets found within. Integrated with the park is a 32,000 sq ft civic space that is designed to be a focal point for gatherings and recreation, or as a venue for exhibitions and events.
- Bespoke recreational facilities and GuocoLand's concierge services. The overall feel will be that of a plush and relaxed resort within the city centre.
- Each home is impeccably finished with top-of-the-line materials and fittings, a reflection of the distinctive aesthetics that Wallich Residence offers.
- Work out in our innovative gym, or simply get together with friends and family over a BBQ or at the casual dining rooms.
| Development 项目简介 |
Wallich Residence |
| Developer 发展商 |
GuocoLand Limited |
| Land Tenure
地契 |
99 Years Leasehold |
| Temporary Occupation Permit 预计完工 |
Nov 30, 2016 |
| Address 地址 |
3 Wallich Street |
| Total No. of Units 总单位数 |
181 Units (181套住宅单位) |
| Unit Types 户型和面积 |
|
| Nearest MRT Station 地铁站 |
|
| Average Monthly Maintenance Fee 管理费 |
|
| Carpark Lots 停车位 |
|
| Payment Terms 付款阶段 |
|
3. Midtown Bay (海滨名汇) – District 07
Guoco Midtown is a 950,600 sq ft mixed-use development that will be a game changer on multiple fronts. It will rejuvenate the Beach Road district, redefine public spaces, enhance street life, and introduce a new experience of working in Grade A offices and a new concept of urban living.
Midtown Bay is an exclusive collection of 219 luxury homes. Every one designed to redefine luxury city living.
Development Key Features
- Part of a mixed-use development Guoco Midtown that comprises premium Grade A office space, public and retail spaces, exclusive residences, and the former Beach Road Police Station, a conserved building
- Located within Central Business District, at the intersection of two key development corridors along Beach Road and Ophir-Rochor Road
- Key connector between 3 office micromarkets – City Hall, Marina Centre & Bugis
- Served by four MRT lines and Nicoll Highway, as well as the North-South Expressway in the future
- It will rejuvenate the Beach Road by being the final critical piece of jigsaw that completes the transformation of the precinct
- It will redefine the leasing concept for Grade A office
- It will foster community street life by providing a series of community spaces that can adapt and cater to different public activities and events
- It will introduce a new way of luxury city living in response to the growing trend of live, work and socializing
- As the heart of the development, Midtown Hub will be an exclusive urban social club that incorporates the best of business and leisure, it is a place to connect like-minded people to create opportunities for collaboration, and ideas to thrive
| GUOCO MIDTOWN | |
| Project Name | Guoco Midtown |
| Project Name (Chinese) | 国浩时代城 |
| Temporary Occupation Permit 预计完工 |
To be completed in 2022 |
| District | 7 |
| Address | 120, 124, 126, 128, 130 Beach Road |
| Type | Mixed-Use Development |
| Site Area | Approx. 226,300 sqft / 21,026.90 sqm |
| Total GFA | Approx. 950,600 sqft / 88,313 sqm |
| Plot Ratio | 4.2 |
| Land Price | S$1.622 billion / S$1,706 psf ppr |
| Total Development Cost | S$2.4 billion |
| No. of carparks | 428 |
| Design Architect | Denton Corker Marshall (DCM) |
| Project Architect | DP Architects |
| Landscape Architect | Ortus Design |
| Nearest MRT Station 地铁站 |
Bugis MRT Station Interchange (EW12/DT 14) - 0.4km
Esplanade MRT (CC 3) - 0.6km City Hall MRT (EW13/NS25) - 0.9km |
| Average Monthly Maintenance Fee 管理费 |
|
| Carpark Lots 停车位 |
|
| Payment Terms 付款阶段 |
|
| RESIDENTIAL TOWER | |
| Project Name (Chinese) | 滨海名汇 |
| Tenure | Leasehold tenure of 99 years commencing from 2018 |
| Address | 122 Beach Road |
| Total GFA | Approx. 163,330 sqft |
| No. of Storeys | 33 storeys |
| No. of Units | 219 units |
| Types of Units |
|
| No. of Lifts | 3 |
| Development Interior Design | Peter Tay Studio |
| GRADE A OFFICE TOWER | |
| Project Name | Guoco Midtown |
| Total Gross Floor Area | 770,000 sqft |
| No. of Storeys | 30 storeys |
| Floor Plate | Ranging from 27,000 sqft – 30,000 sqft |
| RETAIL & F&B | |
| Project Name | City Room, Market Place & Midtown House |
| Total Gross Floor Area | 32,290 sqft |
| No. of Storeys | 2 storeys |
| PUBLIC SPACES | |
| City Room | 10,100 sqft and approx.14-metre high |
| Market Place | 10,900 sqft and approx.11-metre high |
| Green Spaces | 10 gardens comprising 170,000 sqft of lush greenery |
4. Meyer Mansion – District 15
With the shimmering waters of the East Coast on one side and the landed enclave stretching to Paya Lebar on the other, Meyer Road is a coveted stretch of homes with unmatched vistas. It is here that Meyer Mansion is set to be an iconic home. Through deliberate and careful design, Meyer Mansion’s vantage is elevated with floor to ceiling windows to maximise the stunning unblocked views of the sea and surrounding landed enclave.
An Exclusive collection of 200 residential units ranging from
Development Key Features
- A Freehold Seafront Development. A Premier Seafront Home By GuocoLand
- Rare Unblocked Sea View / Landed View / MBS View All-in-One
- A Freehold was Resort Living Development at Meyer Road with 79% Space Allocated to Landscaping and Facilities
- Nestled in an Exclusive Private Housing Estate
- Choice Units of 1 to 4 bedders
- Only 200 Exclusive Units (1 bedder only 25 units)
- Only a Short 3 Minutes’ Walk to Upcoming Katong Park MRT
- Short 9-Minute Drive via ECP to CBD, 10-Minute Drive to Changi Airport
- 2-Minute Walk to East Coast Park
| Development 项目简介 |
Meyer Mansion 美雅豪苑 |
| Developer 发展商 |
GuocoLand Limited |
| Land Tenure
地契 |
Freehold (永久地契) |
| Temporary Occupation Permit 预计完工 |
2024 |
| Address 地址 |
79 Meyer Road |
| Total No. of Units 总单位数 |
200 Units (200套住宅单位) |
| Unit Types 户型和面积 |
|
| Nearest MRT Station 地铁站 |
|
5. South Beach Residences 风华南岸府– District 07
Part of the iconic integrated South Beach development designed by Foster + Partners, the ultra-luxurious South Beach Residences is your landmark home without equal and for those seeking absolute exclusivity in the city. This is where glorious panoramic views are yours to revel in every day.
190 exclusive apartments ranging from
Development Key Features
- Ultra-luxurious home within the South Beach integrated development and atop JW Marriott Singapore South Beach
- Prized address within the historic Civic District in the heart of the city, with myriad landmarks at your doorstep
- Panoramic views of the neighbouring arts and entertainment precinct as well as the nearby business district
- Central location with key destinations a short drive away: 5 mins to CBD, 10 mins to Orchard Road, 15 mins to Changi Airport
- Signature Residential Services* inspired by the best in hospitality to tend to your needs and wants
- Singapore’s First Micro-climatic canopy
| Development 项目简介 |
South Beach Residences (风华南岸府) |
| Developer 发展商 |
City Developments and IOI Properties Group Berhad. (城市发展集团与凯业集团) |
| Land Tenure 地契 | 99 Years from 10 Dec 2007 (99年) |
| Temporary Occupation Permit 预计完工 |
9 Dec 2016 (预期2016年) |
| Address 地址 |
28 Beach Road (28 美芝路) |
| Total No. of Units 总单位数 |
190 Units (190套住宅单位) |
| Unit Types 户型和面积 |
|
| Nearest MRT Station 地铁站 |
|
| Average Monthly Maintenance Fee 管理费 |
|
| Carpark Lots 停车位 |
Parking lots not inclusive, can be rented at $240 per month (including GST) 不包括停车位,每个月需付$240元 |
| Payment Terms 付款阶段 |
|
6. Eden Residences Capitol – District 06
Experience an address of timeless heritage at Eden Capitol Residences Capitol. Sitting atop Neue, part of Capitol Piazza, Residents at the prestigious address enjoy remarkable views of the Marina Bay area and beyond, as well as bespoke concierge and personalised services to be provided by The Capitol Kempinski Hotel Singapore.
39 ultra-luxurious apartments ranging from
Development Key Features
- Set in the heart of Singapore’s downtown Civic District and surrounded by significant historic landmarks.
- Capitol Singapore is the city’s first ever integrated luxury lifestyle development with an unrivalled location and spectacular views.
- The development comprises of the luxurious Eden Residences Capitol, an ultra-luxury hotel The Capitol Kempinski Hotel, premier lifestyle shopping and dining destination Capitol Piazza, and the iconic Capitol Theatre.
- Internationally acclaimed and award-winning architectural firm Richard Meier & Partners Architects helms.
- A bespoke Concierge and personal services are provided by the ultra-luxurious Hotel that is part of the Capitol Singapore development.
| Development 项目简介 |
Eden Residences Capitol |
| Developer 发展商 |
Perennial Real Estate Holdings Limited (鹏瑞利置地集团有限公司) |
| Land Tenure 地契 |
99 Years from 2011 (99年) |
| Temporary Occupation Permit 预计完工 |
2017
(2017 年) |
| Address 地址 |
11 Stamford Road
(11 史丹福路) |
| Total No. of Units 总单位数 |
39 Units
(39 套住宅单位) |
| Unit Types 户型和面积 |
|
| Nearest MRT Station 地铁站 |
|
| Average Monthly Maintenance Fee 管理费 |
|
| Carpark Lots 停车位 |
Inclusive the use of 2 carpark lot per unit (包括免费使用二个停车位) |
| Payment Terms 付款阶段 |
- Option Fee – 1% booking fee - Exercise – 9% (2 weeks from date of issued Option) - Sales Completion – 90% (8 weeks from date of exercise of Option) |
7. V on Shenton – District 01
Owning the premium address in the central business district of 5 Shenton Way, the development sits right on pulse of Singapore’s world class city living of the Marina, and Singapore’s government multi-million infrastructure transformation project of the Greater Southern Waterfront
A spectacular twin tower comprising a 23-storey office building and a 54-storey residential tower. 510 exclusive apartments ranging from:
Development Key Features
- Excellent location in Central Business District
- World-class Amenities within your Reach – 5 mins underground link walk to Marina Bay Sands, Marina Bay Link Mall and Gardens by the Bay
- Shenton Way (Thomson Line) MRT at doorstep, direct underground access to Tanjong Pagar (East-West Line) and Downtown MRT (Downtown Line)
- Artistically Designed by Renowned Architects – UN Studio & Architect 61
| Development 项目简介 |
V on Shenton |
| Developer 发展商 |
UIC Investments (Properties) Pte Ltd (聯合工業有限公司) |
| Land Tenure 地契 | 99 Years (99年) |
| Temporary Occupation Permit 预计完工 |
Q4 2017 (预期2017年) |
| Address 地址 |
5 Shenton Way (珊顿道) |
| Total No. of Units 总单位数 |
510 Units (510套住宅单位) |
| Unit Types 户型和面积 |
|
| Nearest MRT Station 地铁站 |
|
| Average Monthly Maintenance Fee 管理费 |
|
| Carpark Lots 停车位 |
Parking lots not inclusive, can be rented at $270 per month (including GST) 不包括停车位,每个月需付$270元 |
| Payment Terms 付款阶段 |
- Option Fee – 5% booking fee, Exercise – 15% (8 weeks from date of issued Option), Sales Completion – 65%+15% (12 weeks from date of exercise of Option) |
8. Orchard by The Park (乌节三翠林) – District 10
Located along Orchard Boulevard, 3 Orchard By-The-Park is conceptualized on Italian architect and designer Antonio Citterio's vision of "villas in the sky", imagine coming home from the bustling city to your very own private sky garden terrace. Complete with luxuriously bespoke fittings, kitchen cabinets and wooden boserie feature wall, be awed by the lush interiors specially designed by Antonio Citterio.
77 exclusive apartments ranging from
Development Key Features
- Brand new luxury offering, with only 77 exclusive units
- Strategically located in the heart of city, along the tree-lined Orchard Boulevard
- Within immediate locale of upcoming Orchard Boulevard MRT Station
- Walking distance to UNESCO World Heritage Botanic Garen
- Unique collaboration between world-leader YTL and world-renowned architect and designer Antonio Citterio
- Architecture and fittings are holistically designed by Citterio, whose works include Bulgari Resort, Bali; Bulgari Hotel, Milan and London.
- Antonio Citterio’s first residential projects in South-East Asia
| Development 项目简介 |
3 Orchard by The Park (乌节三翠林) |
| Developer 发展商 |
YTL Westwood Properties Pte Ltd (杨忠礼置地) |
| Land Tenure 地契 |
Freehold (永久地契) |
| Temporary Occupation Permit 预计完工 |
Q4 2017 (2017 年) |
| Address 地址 |
3 Orchard Boulevard (3乌节林荫路) |
| Total No. of Units 总单位数 |
77 Units (77 套住宅单位) |
| Unit Types 户型和面积 |
|
| Nearest MRT Station 地铁站 |
|
| Average Monthly Maintenance Fee 管理费 |
|
| Carpark Lots 停车位 |
Inclusive the use of 1 carpark lot per unit (包括免费使用一个停车位) |
| Payment Terms 付款阶段 |
- Option Fee – 1% booking fee - Exercise – 9% (2 weeks from date of issued Option) - Sales Completion – 90% (10 weeks from date of exercise of Option) |
9. Petit Jervois – District 10
The first development to be released under ‘Petit Collectibles’, Petit Jervois is a unique collection of limited-edition pied-à-tierre apartments that embrace luxury living in more a modest form, whilst embodying SC Global’s spirit of originality and craftsmanship. Hidden away in the tranquil and leafy perimeters of exclusive Bishopsgate, Petit Jervois perfectly balances the need for privacy whilst being in the centre of it all.
55 exclusive apartments ranging from
Development Key Features
- Low rise five-storey development with just 55 limited - edition apartments
- Located near the exclusive Bishopsgate / embassy row area within district 10
- With the endless experiences of Orchard Road, Robertson Quay and Tiong Bahru just 5 minutes beyond your doorstep.
- Freehold apartments available for sale off-plan in primarily 1, 2 & 3 bedroom configurations ranging from 646 - 1,281 sqft
| Development 项目简介 |
Petit Jervois |
| Developer 发展商 |
SC Global Developments Ltd 与 Couture Homes Properties Ltd (尚家生活地产) |
| Land Tenure 地契 |
Freehold (永久地契) |
| Temporary Occupation Permit 预计完工 |
1st Quarter 2022 (预期2022 年) |
| Address 地址 |
33 Jervois Road (33 泽维士路) |
| Total No. of Units 总单位数 |
55 Units (55 套住宅单位) |
| Unit Types 户型和面积 |
|
| Nearest MRT Station 地铁站 |
|
| Average Monthly Maintenance Fee 管理费 |
|
| Carpark Lots 停车位 |
Inclusive the use of 1 carpark lot per unit (包括免费使用一个停车位) |
| Payment Terms 付款阶段 |
- Option Fee – 5% booking fee - Exercise – 15% (8 weeks from date of Option) - Progressive Payment – 65% (now till Temporary Occupation Permit 2022) - Sales Completion – 15% (within 1 year after obtaining Temporary Occupation Permit) |
10. Sloane Residences – District 10
A highly desirable address in the heart of Balmoral Road, its freehold status leaves a lasting legacy for generations to enjoy. An exclusive collection of 52 stunning residences nestled in an impeccable neighbourhood of distinction.
52 exclusive apartments ranging from
Development Key Features
- Sloane Residences is a boutique development with 52 exquisite residential apartments set within 2km of Orchard, Newton and Novena.
- It is an intersection of modern convenience and an enriched quality of life, set in the midst of quiet tree-lined boulevards and the nearby leafy Goodwood Hill suburbs.
- Prestigious schools like ACS (Barker), ACS Junior, Raffles Girls School, SCGS and SJI are just a stone’s throw away.
- 17 exclusive double-volume loft space which presents to free spirited potential home owners an inviting canvas on which to creatively craft their ideal living habitat.
| Development 项目简介 |
Sloane Residences |
| Developer 发展商 |
Tiong Seng Group (长成控股) |
| Land Tenure 地契 |
Freehold (永久地契) |
| Temporary Occupation Permit 预计完工 |
31st July 2022 (预期2022 年) |
| Address 地址 |
17 Balmoral Road (17 巴慕乐路) |
| Total No. of Units 总单位数 |
52 Units (52 套住宅单位) |
| Unit Types 户型和面积 |
|
| Nearest MRT Station 地铁站 |
|
| Average Monthly Maintenance Fee 管理费 |
|
| Carpark Lots 停车位 |
Inclusive the use of 1 carpark lot per unit (包括免费使用一个停车位) |
| Payment Terms 付款阶段 |
- Option Fee – 5% booking fee - Exercise – 15% (8 weeks from date of Option) - Progressive Payment – 65% (now till Temporary Occupation Permit 2022) - Sales Completion – 15% (within 1 year after obtaining Temporary Occupation Permit) |
11. Royalgreen 御景苑 – District 10
285 exquisite freehold homes along Anamalai Avenue, just off Bukit Timah Road in prime District 10. The exclusive residential enclave is surrounded by low-rise private houses. Draped in greenery, the rooftop deck presents scenic views overlooking the surrounding Good Class Bungalow areas.
285 exclusive apartments ranging from
Development Key Features
- Direct covered linkway to pedestrian walkway along Bukit Timah Road and bus stop, within 5-min walk to Sixth Avenue MRT Station (Downtown Line).
- Well connected to major arterial roads and expressways (PIE, BKE and CTE), 10-min drive to Orchard Road Shopping Belt and 8-min drive to Central Business District.
- Surrounded by greenery (Bukit Timah Reserve, Singapore Botanic Gardens - UNESCO World Heritage and Jacob Ballas Children’s Garden).
- Close to good schools: Nanyang Girls’ High School, Nanyang Primary School, Raffles Girls’ School, National Junior College, Hwa Chong Institution and Methodist Girls School.
| Development 项目简介 |
Royalgreen 御景苑 |
| Developer 发展商 |
Allgreen Properties Limited (长春产业) |
| Land Tenure 地契 |
Freehold (永久地契) |
| Temporary Occupation Permit 预计完工 |
31st December 2022 (预期2022 年) |
| Address 地址 |
6 Anamalai Avenue(6 安娜马来道) |
| Total No. of Units 总单位数 |
285 Units (285 套住宅单位) |
| Unit Types 户型和面积 |
|
| Nearest MRT Station 地铁站 |
|
| Average Monthly Maintenance Fee 管理费 |
|
| Carpark Lots 停车位 |
Inclusive the use of 1 carpark lot per unit (包括免费使用一个停车位) |
| Payment Terms 付款阶段 |
- Option Fee – 5% booking fee - Exercise – 15% (8 weeks from date of Option) - Progressive Payment – 65% (now till Temporary Occupation Permit 2022) - Sales Completion – 15% (within 1 year after obtaining Temporary Occupation Permit) |
12. Artra – District 03
Crafted by a team of award-winning designers, Artra is a masterpiece of aspirations and artistry, perfected by its ideal location next to redhill mrt station. Where time becomes an elevated form of art, space and lifestyle, for your present and future.
1 Childcare, 1 Supermarket, 16 Commercial units and 400 exclusive apartments ranging from
Development Key Features
- The only Integrated development in Alexandra
- Redhill MRT Station at your doorstep
- Well positioned at the fringe of the city, merely 5 mins drive to Orchard Road, Singapore Botanic Garden, Dempsey Hill and within 10 mins drive to Central Business District, Holland Villlage, Kent Ridge Park and Star Vista Biopolis
- The Alexandra park connector runs along the scenic Alexandra canal, from the peaceful tanglin road to the popular Zion riverside food centre, showcasing a series of wetlands brimming with plants and wildlife.
| Development 项目简介 |
Artra |
| Developer 发展商 |
FEC (远东发展) and New World Development Company Limited (新世界发展有限公司) |
| Land Tenure 地契 |
99 Years from 15th February 2016 (99年) |
| Temporary Occupation Permit 预计完工 |
2020 (预期2020 年) |
| Address 地址 |
10 Alexandra View (10 亚历山大景) |
| Total No. of Units 总单位数 |
400 Units, 16 Commercial Units, 1 Supermarket, 1 Childcare Centre (400 套住宅单位,+ 16个商铺 +1间超市+ 1间幼儿托管中心) |
| Unit Types 户型和面积 |
|
| Nearest MRT Station 地铁站 |
|
| Average Monthly Maintenance Fee 管理费 |
|
| Carpark Lots 停车位 |
Inclusive the use of 1 carpark lot per unit (包括免费使用一个停车位) |
| Payment Terms 付款阶段 |
- Option Fee – 5% booking fee - Exercise – 15% + 20%(8 weeks from date of Option) - Progressive Payment – 45% (now till Temporary Occupation Permit 2022) - Sales Completion – 15% (within 1 year after obtaining Temporary Occupation Permit) |
13. Amber 45 – District 15
Epitome of modern living situated near the future Tanjong Katong MRT. Be in the thick of the business district within minutes, or stroll to the idyllic East Coast beach. This is Katong, A foodie’s paradise and A hipster’s treasure trove.
52 exclusive apartments ranging from
Development Key Features
- Amber 45 is well located in prime District 15 of Marine Parade, on Amber Road.
- Walking distance to the upcoming Amber MRT and a short stroll takes one to the Marina Parade MRT.
- With the convenience of its location, residents can walk to Parkway Parade, East Coast Park, i12 Katong for leisure, grocery shopping, amenities and eateries.
- Aplenty of renowned schools in the area; Tao Nan, TKGS and Chung Cheng High School.
- Residents can take a 15 minutes bus to the Marina Bay Financial District and the Central Business District.
- It is also a short 15 mins drive to the Changi Airport, where one could take a flight out of town easily.
| Development 项目简介 |
Amber 45 |
| Developer 发展商 |
UOL Group(华业集团) |
| Land Tenure 地契 | Freehold (永久地契) |
| Temporary Occupation Permit 预计完工 |
31st July 2022 (预期2022 年) |
| Address 地址 |
45 Amber Road (45 安珀路) |
| Total No. of Units 总单位数 |
139 Units (139 套住宅单位) |
| Unit Types 户型和面积 |
|
| Nearest MRT Station 地铁站 |
|
| Average Monthly Maintenance Fee 管理费 |
|
| Carpark Lots 停车位 |
Parking lots not inclusive, can be rented at $270 per month (including GST) 不包括停车位,每个月需付$270元 |
| Payment Terms 付款阶段 |
- Option Fee – 5% booking fee - Exercise – 15% (8 weeks from date of Option) - Progressive Payment – 65% (now till Temporary Occupation Permit 2022) - Sales Completion – 15% (within 1 year after obtaining Temporary Occupation Permit) |
14. JadeScape (顺福轩) – District 20
Designed by award Winning Architect Paul Noritake Tange, Tange Associates. JadeScape offers panoramic views toward MacRitchie Reservoir and unblocked views over neighboring landed estates.
1,206 exclusive apartments ranging from
Development Key Features
- Jadescape, just 3 minutes from Marymount MRT Station and just around the bend of future Upper Thomson MRT Station, the city is just a train ride away or a quick drive down the North-South Corridor.
- 1st fully-smart multi-generational living development in Singapore Shunfu Mart offers up a place where the long queues justify the mouth watering food and one of the best stocked wet markets in Singapore. Or when it’s nice out in the evenings, go for a stroll, grab some dinner and catch a movie at Bishan Junction 8.
- Covering all stages of education from primary to college, there are several excellent national schools within the vicinity including Ai Tong School, Catholic High School, Raffles Institution and the future Raffles Girls’ School, as well as Junior Colleges and International Schools.
| Development 项目简介 |
JadeScape (顺福轩) |
| Developer 发展商 |
Qingjian Realty(青建地产) |
| Land Tenure 地契 | 99 Years (99年) |
| Temporary Occupation Permit 预计完工 |
9th January 2023 (预期2023 年) |
| Address 地址 |
2-16 Shunfu Road (2-16 顺福路) |
| Total No. of Units 总单位数 |
1206 Units (1206 套住宅单位) |
| Unit Types 户型和面积 |
|
| Nearest MRT Station 地铁站 |
|
| Average Monthly Maintenance Fee 管理费 |
|
| Carpark Lots 停车位 |
Inclusive the use of 1 carpark lot per unit (包括免费使用一个停车位) |
| Payment Terms 付款阶段 |
- Option Fee – 5% booking fee - Exercise – 15% (8 weeks from date of Option) - Progressive Payment – 65% (now till Temporary Occupation Permit 2022) - Sales Completion – 15% (within 1 year after obtaining Temporary Occupation Permit) |
15. The Woodleigh Residences – District 13
Singapore’s only premium integrated development built with Japanese craftsmanship. Singapore’s first ‘community in a garden’ with homes overlooking the picturesque Bidadari Park and Alkaff Lake,
Shopping Mall, Community Club, Neighbourhood Police Centre and 667 exclusive apartments ranging from
Development Key Features
- An integrated development that’s the Jewel of the BidadariEstate Master Plan.
- Built on Japanese principles of intelligent space maximisation, and exacting attention to detail, every element is designed to enhance the spaces both within and around the residences
- With 667 2- to 4-bedroom homes overlooking the picturesque Bidadari Park and Alkaff Lake, be part of Singapore’s first ‘community in a garden’ and enjoy a park and lake to call your own.
- Directly connected to The Woodleigh Mall, Woodleigh MRT station and Singapore’s first air-conditioned underground bus interchange, a new home here not only connects you to what’s important, but places them right at your feet.
| Development 项目简介 |
The Woodleigh Residences |
| Developer 发展商 |
Kajima Development Pte Ltd & Singapore Press Holdings Ltd (鹿岛建设和新加坡报业控股) |
| Land Tenure 地契 | 99 Years from 18th Sept 2017 (99年) |
| Temporary Occupation Permit 预计完工 |
31st August 2022 (预期2022年) |
| Address 地址 |
13 Bidadari Drive Park (比达达利) |
| Total No. of Units 总单位数 |
667 Units, Shopping Mall, Community Club, Neighbourhood Police Centre (667 套住宅单位,+ 商场 + 社区会所 + 社区警察中心) |
| Unit Types 户型和面积 |
|
| Nearest MRT Station 地铁站 |
|
| Average Monthly Maintenance Fee 管理费 |
|
| Carpark Lots 停车位 |
Inclusive the use of 1 carpark lot per unit (包括免费使用一个停车位) |
| Payment Terms 付款阶段 |
- Option Fee – 5% booking fee - Exercise – 15% (8 weeks from date of Option) - Progressive Payment – 65% (now till Temporary Occupation Permit 2022) - Sales Completion – 15% (within 1 year after obtaining Temporary Occupation Permit) |
16. The Gazania (迎新园) – District 19
The Gazania holds a coveted freehold status cocooned within the tranquility of a low-rise affluent private estate. Combining privacy and prestige with a high degree of accessibility, connectivity and convenience, this is a home composed for flourishing abundance and timeless value for generations to come.
250 exclusive apartments ranging from
Development Key Features
- Nestled within a predominately landed, low-rise private housing estate, The Gazania’s seven 5-storey blocks are gracefully perched on various undulations to offer enchanting views of a lush landscaped terrain interlacing within generous facilities and amenities.
- Go anywhere on the island quickly and easily by taking just a 3-min walk to Bartley MRT Station along the Circle Line, where the Serangoon Interchange is only one stop away from the city’s best offerings.
- Revel in this urban paradise that encapsulates traditional to modern F&B delights, quality schools and enrichment institutions, and a wide array of recreational and leisure enjoyment.
- Connected easily by the Paya Lebar MRT Interchange Station, Paya Lebar Central is a vibrant commercial hub that is shaping up to be a new metropolis with premium offices, exciting shopping malls, homes and excellent dining options.
| Development 项目简介 |
The Woodleigh Residences |
| Developer 发展商 |
Kajima Development Pte Ltd & Singapore Press Holdings Ltd (鹿岛建设和新加坡报业控股) |
| Land Tenure 地契 | 99 Years from 18th Sept 2017 (99年) |
| Temporary Occupation Permit 预计完工 |
31st August 2022 (预期2022年) |
| Address 地址 |
13 Bidadari Drive Park (比达达利) |
| Total No. of Units 总单位数 |
667 Units, Shopping Mall, Community Club, Neighbourhood Police Centre (667 套住宅单位,+ 商场 + 社区会所 + 社区警察中心) |
| Unit Types 户型和面积 |
|
| Nearest MRT Station 地铁站 |
|
| Average Monthly Maintenance Fee 管理费 |
|
| Carpark Lots 停车位 |
Inclusive the use of 1 carpark lot per unit (包括免费使用一个停车位) |
| Payment Terms 付款阶段 |
- Option Fee – 5% booking fee - Exercise – 15% (8 weeks from date of Option) - Progressive Payment – 65% (now till Temporary Occupation Permit 2022) - Sales Completion – 15% (within 1 year after obtaining Temporary Occupation Permit) |
17. The Garden Residences (嘉和馨苑) – District 19
The Garden Residences, overlooking Serangoon Gardens, presents a life that has been built on these fundamentals. Location, surrounds you with lifestyle, shopping and F&B. Connections, transport network that takes you everywhere within minutes. Education, pursuit learning at any age. Architecture, create a home, create a life that’s well-lived inside.
613 exclusive apartments ranging from
Development Key Features
- Walking distance to upcoming Serangoon North Mrt.
- Short stroll to Chomp Chomp Food Centre, Serangoon Garden Market and Food Centre, and myVillage.
- Short drive to shopping amenities: NEX Shopping Mall and Kovan Heartland Mall.
- Minutes to the city via major expressways (PTE, CTE)
- Within 1KM to Roysth School and Lycée Français Singapour.
- Minutes drive to renowned institutions like Nanyang Junior College, Peicai Sec School and St Gabriel’s Pri School.
| Development 项目简介 |
The Garden Residences (嘉和馨苑) – District 19 |
| Developer 发展商 |
Keppel Land (吉宝置业) & Wing Tai Asia (永泰控股) |
| Land Tenure 地契 | 99 year leasehold from 30 October 2017 (99年) |
| Temporary Occupation Permit 预计完工 |
1st August 2021 (预期2021年) |
| Address 地址 |
1, 3, 5, 7 & 9 Serangoon North View (1, 3, 5, 7 & 9 实龙岗北景) |
| Total No. of Units 总单位数 |
613 Units (613 套住宅单位) |
| Unit Types 户型和面积 |
|
| Nearest MRT Station 地铁站 |
|
| Average Monthly Maintenance Fee 管理费 |
|
| Carpark Lots 停车位 |
Inclusive the use of 1 carpark lot per unit (包括免费使用一个停车位) |
| Payment Terms 付款阶段 |
- Option Fee – 5% booking fee - Exercise – 15% (8 weeks from date of Option) - Progressive Payment – 65% (now till Temporary Occupation Permit 2022) - Sales Completion – 15% (within 1 year after obtaining Temporary Occupation Permit) |
Singapore Property Tax Rates (新加坡买房税)
Buyer’s Stamp Duty & Additional Buyer’s Stamp Duty (买方印花税和額外买方印花税)
| Profile of Buyer | Buyer's Stamp Duty (买方印花税) |
Additional Buyer Stamp Duty (額外买方印花税) | ||
| 1st Residential Property 第一套 | 2nd Residential Property 第二套 | 3rd Residential Property 第三套及以上 | ||
| Singapore Citizen (SC) 新加坡公民 | 1% on first $180,000 2% on next $180,000 3% on next $640,000 4% for the remaining amount |
NIL | 12% | 15% |
| Singapore PR(SPR) 新加坡永久居民 | 5% | 15% | 15% | |
| Foreigner (FR) 外籍人士 | 20% | 20% | 20% | |
Stamp Duty needs to be paid once the document is signed: Within 14 days after signing the document if it is signed in Singapore or Within 30 days after the date of its receipt in Singapore if the document is signed overseas.
在签署买购房意向书 (Option to Purchaser) 的14天内,需缴付印花税。( 如果是在国外签署的意向书,在收到文件的 30天内缴付。)
Foreigners Eligible for ABSD Remission under Free Trade Agreements (FTAs)
参与(签署)自由贸易协定的5个国家的人民, 视同新加坡公民,无需缴交额外买家印花税 (美国需为公民)
Under the respective FTAs, Nationals or Permanent Residents of the following countries will be accorded the same Stamp Duty treatment as Singapore Citizens:
- Nationals and Permanent Residents of Iceland, Liechtenstein, Norway or Switzerland (冰岛,列支敦士登,挪威,瑞士之公民或永久公民)
- Nationals of the United States of America (美国公民)
Annual Property Tax (每年应缴房产税)
Property tax payable yearly = Annual Value X Tax Rate. However, the property tax payable may be lower if you are eligible for owner’s tax rates or any tax concession or relief. The Progressive omwner occupier’s tax rate as follow:
Residential Tax Rates (住宅税率(非业主占用住宅物业)(Non-Owner Occupied Residential Properties)
| Annual Value ($) | Effective 1 Jan 2015 |
Property Tax Payable |
| First 30,000 | 10% | $3,000 |
| Next $15,000 | 12% | $1,800 |
| First $45,000 | - | $4,800 |
| Next $15,000 | 14% | $2,100 |
| First $60,000 | - | $6,900 |
| Next $15,000 | 16% | $2,400 |
| First $75,000 | - | $9,300 |
| Next $15,000 | 18% | $2,700 |
| First $90,000 | - | $12,000 |
| Above $90,000 |
20% |
Residential Tax Rates (业主 - 占用税率(住宅物业)
(Owner-Occupied Residential Properties)
| Annual Value ($) | Effective 1 Jan 2015 | Property Tax Payable |
| First $8,000 | 0% | $0 |
| Next $47,000 | 4% | $1,880 |
| First $55,000 | - | $1,880 |
| Next $15,000 | 6% | $ 900 |
| First $70,000 | - | $2,780 |
| Next $15,000 | 8% | $1,200 |
| First $85,000 | - | $3,980 |
| Next $15,000 | 10% | $1,500 |
| First $100,000 | - | $5,480 |
| Next $15,000 | 12% | $1,800 |
| First $115,000 | - | $7,280 |
| Next $15,000 | 14% | $2100 |
| First $130,000 | - | $9,380 |
| Above $130,000 | 16% |
Rental Income (租金收入)
If you are a non-resident in Singapore, your net rental income will be taxed at the prevailing non-resident rate of 22%
Seller’s Stamp Duty (卖方住宅物业印花税)
The SSD rates will be imposed on residential properties which are acquired (or purchased) on or after 11 Mar 2017 and disposed of (or sold) within 3 years of acquisition, as follow:
Holding period:
- 1 year – 12%
- 2 years – 8%
- 3 years – 4%
More than 3 years – No SSD payable
Conveyancing / Legal Fee (地契转让 / 法律质询服务费)
Estimated Fees - SGD $3,000.
Depends on the firm, property price and complexity of the case.
Singapore Progressive Payment Schedule (根据建筑进程付款)
Building Under Construction Development
Disclaimer
Subject to Contract : This document is prepared by Savills for information only. Whilst reasonable care has been exercised in preparing this document, it is subject to change and these particulars do not constitute, nor constitute part of, an offer or contract; interested parties should not rely on the statements or representations of fact but must satisfy themselves by inspection or otherwise as to the accuracy. No person in the employment of the agent or the agent’s principal has any authority to make any representations or warranties whatsoever in relation to these particulars and Savills cannot be held responsible for any liability whatsoever or for any loss howsoever arising from or in reliance upon the whole or any part of the contents of this document.
Confidential information
This proposal is the confidential information of Savills; is strictly for the intended recipient and must not be disclosed to any other party without the prior written consent of Savills.
Copyright
This proposal is copyright material owned by Savills (Singapore) Ltd and related entities. Permission to use any part of this proposal must be sought directly from Savills (Singapore) Ltd or its related entities. If permission is given, it will be subject to a requirement that the copyright owners name and interest is acknowledged when reproducing the whole or part of any copyright material.

 ENG
ENG

